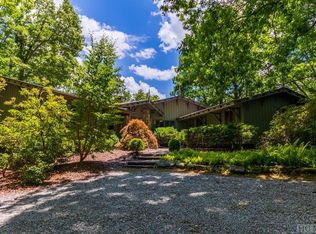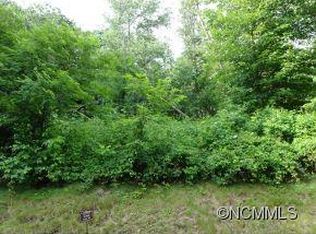New construction just completed in the summit of Cedar Hill. Sweeping mountain and rock face views only a five minute drive from the Cashiers crossroads and resting at a cool 3900 ft elevation. An intriguing blend of contemporary design and rustic touches, this home exemplifies modern mountain style. A well thought out and executed floorplan allows all living spaces to be above grade and creates a light and bright feel throughout the home. The open layout gourmet kitchen features custom cabinetry by Garrett Taylor of Taylor'd Designs, quartz countertops, Jenn Air built in refrigerator and six burner gas cooktop range. An impressive stone fireplace graces the living room which seamlessly transitions to your outdoor entertaining area via a La Cantina multi slide glass wall. The outdoor entertaining space is generous and offers both covered and uncovered decking areas and a second stone fireplace. A well appointed primary suite complete with a private covered porch and a third stone fireplace along with a spa inspired bathroom reside on the main level, as well as a second guest suite. Two additional guest suites are situated on the upper level and offer family and friends large spaces and excellent views. Design touches throughout such as the iron and glass front door, custom designed floating stairway and steel cable railings provide a fresh approach to the mountain character of this home. Interior finishes include shiplap walls, tongue and groove wood ceilings, a distressed white oak floor and reclaimed wood features throughout. Entrance and egress of the property is gentle and easy utilizing a wide, boulder lined circle drive with ample parking for owners and guests and a detached two car garage. New construction, 5 minutes to town, gated, excellent view and high speed fiber optic internet, This home checks all the boxes! An excellent value in this market.
This property is off market, which means it's not currently listed for sale or rent on Zillow. This may be different from what's available on other websites or public sources.

