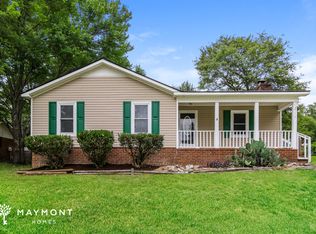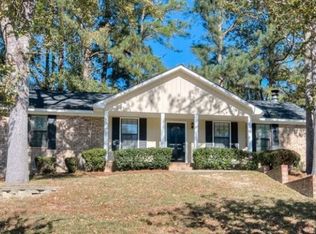Sold for $229,900
Zestimate®
$229,900
231 Dry Creek Road, Evans, GA 30809
3beds
1,404sqft
Single Family Residence
Built in 1983
9,583.2 Square Feet Lot
$229,900 Zestimate®
$164/sqft
$1,792 Estimated rent
Home value
$229,900
$218,000 - $241,000
$1,792/mo
Zestimate® history
Loading...
Owner options
Explore your selling options
What's special
Beautifully remodeled by South Georgia Homes, this property features new countertops, flooring, and windows throughout. Both full bathrooms have been completely updated, and the home includes a new roof and modern light fixtures. With 3 bedrooms and 2 full baths, this move-in-ready home offers a stylish and comfortable living space with quality upgrades throughout.
Zillow last checked: 8 hours ago
Listing updated: January 12, 2026 at 12:15pm
Listed by:
Micah Barber 762-994-7750,
Meybohm R E - Success Center,
HOLLIMON/ BARBER TEAM,
Meybohm Real Estate - Evans
Bought with:
Katherine Gray, 302929
HomeSmart CSRA
Source: Hive MLS,MLS#: 549826
Facts & features
Interior
Bedrooms & bathrooms
- Bedrooms: 3
- Bathrooms: 2
- Full bathrooms: 2
Primary bedroom
- Level: Main
- Dimensions: 12 x 14
Bedroom 2
- Level: Main
- Dimensions: 10 x 11
Bedroom 3
- Level: Main
- Dimensions: 10 x 11
Family room
- Level: Main
- Dimensions: 11 x 15
Living room
- Level: Main
- Dimensions: 12 x 18
Heating
- Natural Gas
Cooling
- Ceiling Fan(s), Central Air
Appliances
- Included: Built-In Electric Oven, Built-In Microwave, Dishwasher, Electric Water Heater
Features
- Flooring: Luxury Vinyl
- Attic: Pull Down Stairs
- Number of fireplaces: 1
Interior area
- Total structure area: 1,404
- Total interior livable area: 1,404 sqft
Property
Parking
- Parking features: Concrete
Features
- Levels: One
Lot
- Size: 9,583 sqft
- Dimensions: 75 x 125
Details
- Parcel number: 072e091
Construction
Type & style
- Home type: SingleFamily
- Architectural style: Ranch
- Property subtype: Single Family Residence
Materials
- Brick
- Foundation: Slab
- Roof: Composition
Condition
- Updated/Remodeled
- New construction: No
- Year built: 1983
Utilities & green energy
- Sewer: Public Sewer
- Water: Public
Community & neighborhood
Location
- Region: Evans
- Subdivision: Evanston
HOA & financial
HOA
- Has HOA: No
Price history
| Date | Event | Price |
|---|---|---|
| 1/12/2026 | Sold | $229,900$164/sqft |
Source: | ||
| 12/15/2025 | Pending sale | $229,900$164/sqft |
Source: | ||
| 10/21/2025 | Price change | $229,900-4.2%$164/sqft |
Source: | ||
| 10/1/2025 | Price change | $239,900+4.3%$171/sqft |
Source: | ||
| 8/26/2025 | Price change | $229,900-4.2%$164/sqft |
Source: | ||
Public tax history
| Year | Property taxes | Tax assessment |
|---|---|---|
| 2024 | $1,881 -6% | $182,289 -4.4% |
| 2023 | $2,000 +13.1% | $190,665 +15.9% |
| 2022 | $1,769 +5.5% | $164,514 +10.6% |
Find assessor info on the county website
Neighborhood: 30809
Nearby schools
GreatSchools rating
- 8/10Evans Elementary SchoolGrades: PK-5Distance: 1.5 mi
- 7/10Evans Middle SchoolGrades: 6-8Distance: 1.1 mi
- 8/10Evans High SchoolGrades: 9-12Distance: 0.2 mi
Schools provided by the listing agent
- Elementary: Evans
- Middle: Evans
- High: Evans
Source: Hive MLS. This data may not be complete. We recommend contacting the local school district to confirm school assignments for this home.
Get pre-qualified for a loan
At Zillow Home Loans, we can pre-qualify you in as little as 5 minutes with no impact to your credit score.An equal housing lender. NMLS #10287.
Sell with ease on Zillow
Get a Zillow Showcase℠ listing at no additional cost and you could sell for —faster.
$229,900
2% more+$4,598
With Zillow Showcase(estimated)$234,498

