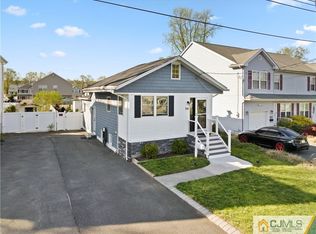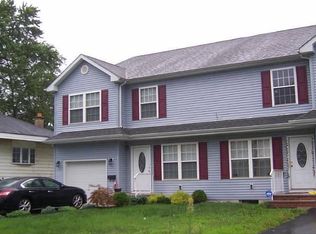Amazing value for a beautiful new homes. Recessed lights & solid wood flooring through-out. Open floor plan. Kitchen with plenty of granite counter space, 42" wood cabinets & stainless steel appliances. Sliders to yard with shed. Three nice size bedrooms. Master bedroom features 2 double closets. Full bath offers double sink & vanity, tile floor and shower with tub. Half bath on first floor. Central air conditioning and gas forced hot air heating system. Great neighborhood with easy access to Raritan Valley Train line to NY, bus, schools & shopping. Near Rts 22, 287, 202/206 78. Pull down stairs for attic access, full basement with tiled fllor. Some original walls in basement. Don't miss this opportunity to call this house your new home.
This property is off market, which means it's not currently listed for sale or rent on Zillow. This may be different from what's available on other websites or public sources.

