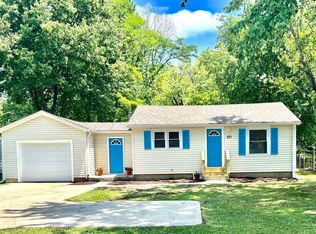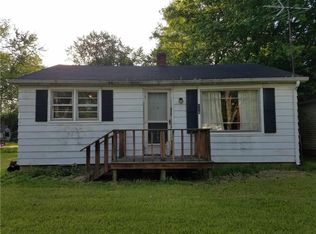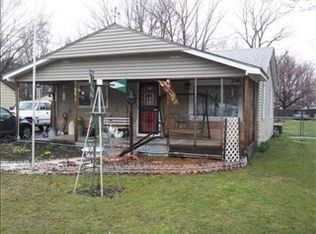Sold
$140,000
231 Della Rd, Columbus, IN 47203
4beds
2,488sqft
Residential, Single Family Residence
Built in 1950
0.31 Acres Lot
$145,000 Zestimate®
$56/sqft
$2,059 Estimated rent
Home value
$145,000
$128,000 - $164,000
$2,059/mo
Zestimate® history
Loading...
Owner options
Explore your selling options
What's special
Ranch style 1 1/2 story four-bedroom family home located just outside of downtown Columbus. This home offers an eat-in kitchen, formal dining room, huge family room with wood burning fireplace, two main level bedrooms, two small upper-level bedrooms with a tiny 1/2 bath. Storage room is idea for a pantry and small deep freezer. (Freezer does not remain) The area being used for storage/deep freezer would be ideal for a stand alone shower since the full bathroom is quite small. The two rooms are next to each other. Large fenced rear yard perfect for kids or pets. Plenty of parking plus carport. **BACK ON THE MARKET ** BACK ON THE MARKET BY NO FAULT OF THE SELLER** Immediate possession - Motivated seller!
Zillow last checked: 8 hours ago
Listing updated: October 09, 2024 at 03:01pm
Listing Provided by:
Steve Lew 317-658-2042,
Steve Lew Real Estate Group, LLC
Bought with:
Greg Simo
Weichert, REALTORS®
Source: MIBOR as distributed by MLS GRID,MLS#: 21970611
Facts & features
Interior
Bedrooms & bathrooms
- Bedrooms: 4
- Bathrooms: 2
- Full bathrooms: 1
- 1/2 bathrooms: 1
- Main level bathrooms: 1
- Main level bedrooms: 2
Primary bedroom
- Features: Hardwood
- Level: Main
- Area: 168 Square Feet
- Dimensions: 12x14
Bedroom 2
- Features: Hardwood
- Level: Main
- Area: 100 Square Feet
- Dimensions: 10x10
Bedroom 3
- Features: Hardwood
- Level: Upper
- Area: 80 Square Feet
- Dimensions: 8x10
Bedroom 4
- Features: Hardwood
- Level: Upper
- Area: 80 Square Feet
- Dimensions: 8x10
Dining room
- Features: Hardwood
- Level: Main
- Area: 140 Square Feet
- Dimensions: 10x14
Kitchen
- Features: Vinyl
- Level: Main
- Area: 100 Square Feet
- Dimensions: 10x10
Laundry
- Features: Vinyl
- Level: Main
- Area: 80 Square Feet
- Dimensions: 8x10
Heating
- Propane
Cooling
- Has cooling: Yes
Appliances
- Included: Electric Water Heater, Gas Oven, Refrigerator
- Laundry: Main Level
Features
- Hardwood Floors, Eat-in Kitchen
- Flooring: Hardwood
- Has basement: No
- Number of fireplaces: 2
- Fireplace features: Family Room, Free Standing
Interior area
- Total structure area: 2,488
- Total interior livable area: 2,488 sqft
Property
Parking
- Parking features: Carport
- Has carport: Yes
Features
- Levels: One and One Half
- Stories: 1
- Patio & porch: Porch
- Fencing: Fenced,Fence Full Rear
Lot
- Size: 0.31 Acres
- Features: Not In Subdivision, Trees-Small (Under 20 Ft)
Details
- Parcel number: 039627210006000001
- Special conditions: As Is
- Horse amenities: None
Construction
Type & style
- Home type: SingleFamily
- Architectural style: Ranch
- Property subtype: Residential, Single Family Residence
Materials
- Brick, Vinyl Siding
- Foundation: Crawl Space
Condition
- Fixer
- New construction: No
- Year built: 1950
Utilities & green energy
- Water: Municipal/City
Community & neighborhood
Location
- Region: Columbus
- Subdivision: No Subdivision
Price history
| Date | Event | Price |
|---|---|---|
| 10/3/2024 | Sold | $140,000-12.4%$56/sqft |
Source: | ||
| 9/13/2024 | Pending sale | $159,900$64/sqft |
Source: | ||
| 8/25/2024 | Listed for sale | $159,900$64/sqft |
Source: | ||
| 8/14/2024 | Listing removed | -- |
Source: | ||
| 7/31/2024 | Listed for sale | $159,900$64/sqft |
Source: | ||
Public tax history
| Year | Property taxes | Tax assessment |
|---|---|---|
| 2024 | $1,058 +58.8% | $220,000 +37% |
| 2023 | $666 +1.2% | $160,600 +40.3% |
| 2022 | $658 +177.1% | $114,500 +1.9% |
Find assessor info on the county website
Neighborhood: 47203
Nearby schools
GreatSchools rating
- 4/10Clifty Creek Elementary SchoolGrades: PK-6Distance: 1 mi
- 5/10Northside Middle SchoolGrades: 7-8Distance: 3.7 mi
- 6/10Columbus East High SchoolGrades: 9-12Distance: 1.9 mi
Get pre-qualified for a loan
At Zillow Home Loans, we can pre-qualify you in as little as 5 minutes with no impact to your credit score.An equal housing lender. NMLS #10287.
Sell for more on Zillow
Get a Zillow Showcase℠ listing at no additional cost and you could sell for .
$145,000
2% more+$2,900
With Zillow Showcase(estimated)$147,900


