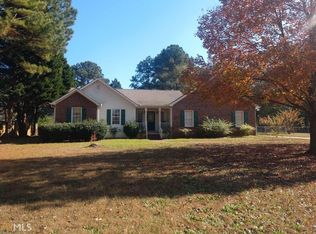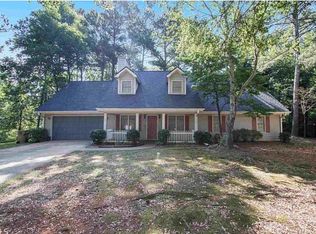Closed
$253,000
231 Dailey Mill Rd, McDonough, GA 30253
3beds
1,745sqft
Single Family Residence, Residential
Built in 1977
6,098.4 Square Feet Lot
$262,200 Zestimate®
$145/sqft
$1,851 Estimated rent
Home value
$262,200
$249,000 - $275,000
$1,851/mo
Zestimate® history
Loading...
Owner options
Explore your selling options
What's special
Come see this charming home now on the market! This home has fresh interior paint. A standout feature is the built-in shelves, a book lovers dream. Discover a bright and open interior with plenty of natural light and a neutral color palate, complimented by a fireplace. Step into the kitchen, complete with an eye catching stylish backsplash. You won’t want to leave the serene primary suite, the perfect space to relax. Extra bedrooms add nice flex space for your everyday needs. The primary bathroom features plenty of under sink storage waiting for your home organization needs. Take it easy in the fenced in back yard with a large shed, perfect for storing tools. The sitting area makes it great for BBQs! Hurry, this won’t last long!
Zillow last checked: 8 hours ago
Listing updated: May 01, 2023 at 10:58pm
Listing Provided by:
Kadie StidhamOchoa,
Opendoor Brokerage, LLC 404-390-0229,
Lance Stadler,
Opendoor Brokerage, LLC
Bought with:
Angie Wells, 171143
Joe Stockdale Real Estate, LLC
Source: FMLS GA,MLS#: 7069136
Facts & features
Interior
Bedrooms & bathrooms
- Bedrooms: 3
- Bathrooms: 2
- Full bathrooms: 2
- Main level bathrooms: 1
- Main level bedrooms: 2
Primary bedroom
- Features: None
- Level: None
Bedroom
- Features: None
Primary bathroom
- Features: None
Dining room
- Features: Other
Kitchen
- Features: Stone Counters
Heating
- Natural Gas
Cooling
- Central Air
Appliances
- Included: Microwave
- Laundry: Other
Features
- Other
- Flooring: Ceramic Tile, Laminate
- Windows: None
- Basement: None
- Number of fireplaces: 1
- Fireplace features: Gas Starter, Other Room
- Common walls with other units/homes: No Common Walls
Interior area
- Total structure area: 1,745
- Total interior livable area: 1,745 sqft
- Finished area above ground: 1,745
- Finished area below ground: 0
Property
Parking
- Total spaces: 2
- Parking features: Carport
- Carport spaces: 2
Accessibility
- Accessibility features: None
Features
- Levels: Two
- Stories: 2
- Patio & porch: None
- Exterior features: Other
- Pool features: None
- Spa features: None
- Fencing: None
- Has view: Yes
- View description: Other
- Waterfront features: None
- Body of water: None
Lot
- Size: 6,098 sqft
- Features: Other
Details
- Additional structures: None
- Parcel number: 091A01005000
- Other equipment: None
- Horse amenities: None
Construction
Type & style
- Home type: SingleFamily
- Architectural style: Other
- Property subtype: Single Family Residence, Residential
Materials
- Cement Siding, Frame
- Foundation: Slab
- Roof: Composition
Condition
- Resale
- New construction: No
- Year built: 1977
Utilities & green energy
- Electric: 110 Volts
- Sewer: Septic Tank
- Water: Public
- Utilities for property: Electricity Available
Green energy
- Energy efficient items: None
- Energy generation: None
Community & neighborhood
Security
- Security features: Security System Owned
Community
- Community features: Other
Location
- Region: Mcdonough
- Subdivision: Daileys Mill Estates
Other
Other facts
- Listing terms: Cash,Conventional,FHA
- Road surface type: Paved
Price history
| Date | Event | Price |
|---|---|---|
| 4/28/2023 | Sold | $253,000$145/sqft |
Source: | ||
| 3/3/2023 | Pending sale | $253,000$145/sqft |
Source: | ||
| 2/9/2023 | Price change | $253,000-1.6%$145/sqft |
Source: | ||
| 1/12/2023 | Price change | $257,000-1.9%$147/sqft |
Source: | ||
| 12/1/2022 | Price change | $262,000-4%$150/sqft |
Source: | ||
Public tax history
| Year | Property taxes | Tax assessment |
|---|---|---|
| 2024 | $3,745 -6% | $101,200 -1.6% |
| 2023 | $3,985 +613.6% | $102,840 +45.9% |
| 2022 | $558 -0.2% | $70,480 +16% |
Find assessor info on the county website
Neighborhood: 30253
Nearby schools
GreatSchools rating
- 2/10Walnut Creek Elementary SchoolGrades: PK-5Distance: 1.2 mi
- 3/10Eagle's Landing Middle SchoolGrades: 6-8Distance: 2.7 mi
- 3/10Eagle's Landing High SchoolGrades: 9-12Distance: 2.7 mi
Schools provided by the listing agent
- Elementary: Walnut Creek
- Middle: Eagles Landing
- High: Eagles Landing
Source: FMLS GA. This data may not be complete. We recommend contacting the local school district to confirm school assignments for this home.
Get a cash offer in 3 minutes
Find out how much your home could sell for in as little as 3 minutes with a no-obligation cash offer.
Estimated market value
$262,200
Get a cash offer in 3 minutes
Find out how much your home could sell for in as little as 3 minutes with a no-obligation cash offer.
Estimated market value
$262,200

