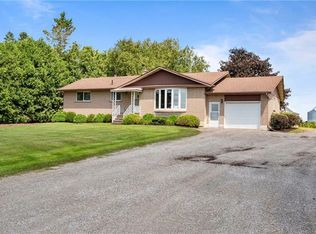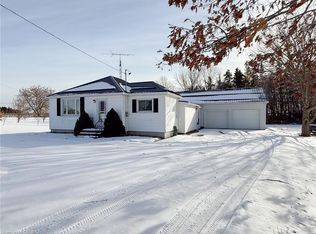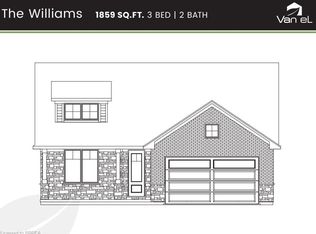Sold for $450,000
C$450,000
231 Culver Rd, Norfolk County, ON N3Y 4K3
3beds
1,235sqft
Single Family Residence, Residential
Built in ----
0.86 Acres Lot
$-- Zestimate®
C$364/sqft
C$2,455 Estimated rent
Home value
Not available
Estimated sales range
Not available
$2,455/mo
Loading...
Owner options
Explore your selling options
What's special
Country home on 0.8 acre! This 2 story home features 3 Bedrooms, 2 washrooms and a New Septic System, main floor laundry, electrical breaker panel in the basement and updated furnace. Interior is dated and waiting for that perfect new home owner to add the perfect updates and renovations. OUT BUILDINGS BACK OF PROPERTY NOT INCLUDED.Conveniently located in Simcoe Ont. close to Schools, School Bus Routes, churches, SHOPPING AND ALL AMENITIES JUST A FEW SHORT MINUTES DRIVE TO LOCALVINE YARDS, BREWERIES AND PORT DOVER BEACH!
Zillow last checked: 8 hours ago
Listing updated: August 20, 2025 at 08:26pm
Listed by:
Leo Carnevale, Salesperson,
CENTURY 21 PEOPLE'S CHOICE REALTY INC. BROKERAGE
Source: ITSO,MLS®#: 40688540Originating MLS®#: Cornerstone Association of REALTORS®
Facts & features
Interior
Bedrooms & bathrooms
- Bedrooms: 3
- Bathrooms: 2
- Full bathrooms: 1
- 1/2 bathrooms: 1
- Main level bathrooms: 1
Other
- Level: Second
Bedroom
- Level: Second
Bedroom
- Level: Second
Bathroom
- Features: 2-Piece
- Level: Main
Bathroom
- Features: 4-Piece
- Level: Second
Other
- Description: Unfinished with potential for office or art studio
- Level: Second
Dining room
- Level: Main
Other
- Level: Main
Laundry
- Level: Main
Living room
- Level: Main
Loft
- Description: Bonus room above the garage , unfinished with potential for small office or storage
- Level: Second
Heating
- Forced Air, Propane
Cooling
- None
Appliances
- Included: Water Heater Owned, Dryer, Stove, Washer
- Laundry: Main Level
Features
- Other
- Basement: Partial,Unfinished
- Has fireplace: No
Interior area
- Total structure area: 1,235
- Total interior livable area: 1,235 sqft
- Finished area above ground: 1,235
Property
Parking
- Total spaces: 7
- Parking features: Attached Garage, Private Drive Single Wide
- Attached garage spaces: 1
- Uncovered spaces: 6
Features
- Frontage type: West
- Frontage length: 112.00
Lot
- Size: 0.86 Acres
- Dimensions: 112 x 335.3
- Features: Rural, Beach, Near Golf Course, Hospital, Place of Worship, Schools, Shopping Nearby
Details
- Parcel number: 502850133
- Zoning: A
Construction
Type & style
- Home type: SingleFamily
- Architectural style: Two Story
- Property subtype: Single Family Residence, Residential
Materials
- Cedar, Wood Siding, Other
- Foundation: Concrete Perimeter, Stone
- Roof: Metal
Condition
- 51-99 Years
- New construction: No
Utilities & green energy
- Sewer: Septic Tank
- Water: Well
Community & neighborhood
Location
- Region: Norfolk County
Price history
| Date | Event | Price |
|---|---|---|
| 7/11/2025 | Sold | C$450,000C$364/sqft |
Source: ITSO #40688540 Report a problem | ||
Public tax history
Tax history is unavailable.
Neighborhood: N3Y
Nearby schools
GreatSchools rating
No schools nearby
We couldn't find any schools near this home.



