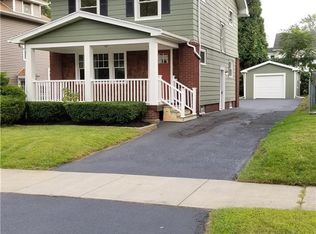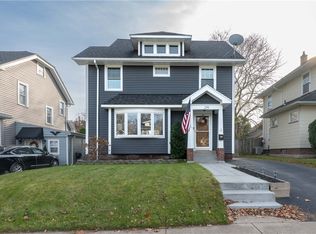Welcome Home to this Classic American Foursquare! An Inviting Enclosed/Screened Front Porch, Just Perfect for Morning Coffee or an Evening Beverage! The Living Room Features Hardwood Floors and Brick Artificial Fireplace with Leaded Glass Windows, Large Formal Dining Room with Hardwood Floors, Leaded Glass Window and Updated Thermopane Windows Overlooking Fully Fenced Rear Yard. Efficient Kitchen with Ample Cabinetry, A Front Entry Closet that is Ample Sized to Create a First Floor Half Bath. 3 Good Sized Bedrooms and Finished/Heated 3rd Floor Bonus Room (not in square footage). Updated Full Bath with Newer Tub/Shower Surround, Updated Electric on Circuit Breakers, Glass Block Windows, New, "Smart", Garage Door Opener and Tear-off Roof in 2015! Sidewalks and Streetlights Guide You Down the Street to Netsins Ice Cream, Just a Few Doors Away! Just Steps to All Eastside Amenities and Downtown Activities! Fast Closing Preferred. Delayed Showings 8/11/22 @ 10 AM and Delayed Negotiations Until 8/14/22 @ 6 PM, 24 Hour Life of Offer Please.
This property is off market, which means it's not currently listed for sale or rent on Zillow. This may be different from what's available on other websites or public sources.

