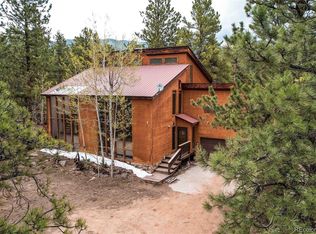If you're looking for a captivating mountain retreat, you've found it! This handsome home has the best of both indoor and outdoor worlds including 4 bedrooms, multiple living spaces (think family room, office, and even a home gym!), vaulted ceilings, and enormous windows with uninterrupted views into Pike National Forest. Tens of thousands of dollars in recent updates to this property include gorgeous solid oak flooring on the main level, brushed walnut flooring on the lower level and a lovely refresh for the bright, open kitchen. The sizeable 32' x 38' detached garage with adjacent space to park an RV are perfect for your mountain toys and the nearly 1000 sq ft upper level workshop is ideal for projects or to build out as a separate office or apartment. All of this indoor space is complemented by incredible outdoor areas, including a wrap-around composite deck, flagstone area with firepit, wood shed, and a backyard where you'll likely see deer, elk and moose wander by from the neighboring forest. Walk out your back door to access miles of hiking, horseback riding, and biking trails, and if you're looking for even more ways to enjoy the Colorado outdoors, community horse corrals, fishing ponds, and ice skating are available for those that choose to be part of the voluntary HOA. This home is wonderfully move-in ready yet offers tremendous possibilities for additional updates to make it your own and make even more of your investment. Don't delay - you can still enjoy a beautiful autumn in The Rockies from your mountain home. It is the Buyer's responsibility to verify all property and community information and disclosures. Don't hesitate this home will sell quickly!
This property is off market, which means it's not currently listed for sale or rent on Zillow. This may be different from what's available on other websites or public sources.
