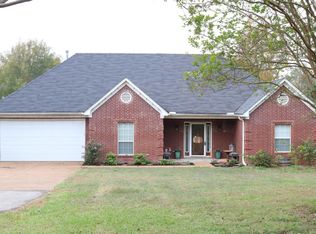Closed
Price Unknown
231 Croft Rd, Byhalia, MS 38611
2beds
960sqft
Residential, Mobile Home, Manufactured Home
Built in 2000
2.2 Acres Lot
$122,500 Zestimate®
$--/sqft
$1,107 Estimated rent
Home value
$122,500
$108,000 - $137,000
$1,107/mo
Zestimate® history
Loading...
Owner options
Explore your selling options
What's special
Welcome to this 2-bedroom, 1.5-bath home nestled on a sprawling 2.2-acre lot in the desirable Barton Community. A perfect blend of comfort and convenience, this property is just a short drive to Collierville or Olive Branch and offers easy access to I-69.
As you approach the home, you are greeted by a circle drive that leads to a welcoming front deck - perfect for enjoying your morning coffee. The 3-car carport ensures ample parking and storage for your vehicles, toys, and equipment.
Step inside to be delighted by the open concept living area and kitchen, which creates an inviting space for entertaining friends and family. The split bedroom layout offers privacy and tranquility for each occupant. The kitchen boasts great cabinet and counter space, as well as a large breakfast bar for casual dining or extra prep area.
Outside, the property features a workshop for all your hobbies and projects. The pretty lot is adorned with mature trees and open space, providing an idyllic setting for outdoor activities and relaxation.
This home includes all appliances, including the refrigerator, washer, and dryer. Don't miss this fantastic opportunity to own a peaceful retreat with easy access to nearby amenities. Make this home yours today!
Zillow last checked: 8 hours ago
Listing updated: October 07, 2024 at 07:31pm
Listed by:
Tracy Kirkley 901-210-8045,
Crye-Leike Of MS-OB
Bought with:
Scott Butler, S-52961
Crye-Leike Of MS-OB
Source: MLS United,MLS#: 4042316
Facts & features
Interior
Bedrooms & bathrooms
- Bedrooms: 2
- Bathrooms: 2
- Full bathrooms: 1
- 1/2 bathrooms: 1
Primary bedroom
- Description: 15x12
- Level: Main
Bedroom
- Description: 12x11
- Level: Main
Great room
- Description: 15x13
- Level: Main
Kitchen
- Description: 15x10
- Level: Main
Laundry
- Description: 7x5
- Level: Main
Heating
- Central, Electric, Forced Air
Cooling
- Ceiling Fan(s), Central Air, Electric
Appliances
- Included: Dishwasher, Dryer, Electric Range, Microwave, Refrigerator, Washer, Water Heater
- Laundry: Electric Dryer Hookup, In Hall, Washer Hookup
Features
- Ceiling Fan(s), Eat-in Kitchen, Laminate Counters, Pantry, Track Lighting, Vaulted Ceiling(s), Breakfast Bar
- Flooring: Carpet, Linoleum
- Doors: Dead Bolt Lock(s), Metal Insulated, Storm Door(s)
- Windows: Aluminum Frames, Blinds
- Has fireplace: No
Interior area
- Total structure area: 960
- Total interior livable area: 960 sqft
Property
Parking
- Total spaces: 3
- Parking features: Carport, Circular Driveway, Detached Carport, Driveway, Gravel
- Carport spaces: 3
- Has uncovered spaces: Yes
Features
- Levels: One
- Stories: 1
- Patio & porch: Deck
- Exterior features: None
Lot
- Size: 2.20 Acres
- Features: Cul-De-Sac, Many Trees
Details
- Additional structures: Portable Building, Workshop
- Parcel number: 2472502200
Construction
Type & style
- Home type: MobileManufactured
- Property subtype: Residential, Mobile Home, Manufactured Home
Materials
- Metal Siding
- Foundation: Other
- Roof: Metal
Condition
- New construction: No
- Year built: 2000
Utilities & green energy
- Sewer: Septic Tank
- Water: Public
- Utilities for property: Electricity Connected, Water Connected
Community & neighborhood
Security
- Security features: Smoke Detector(s)
Location
- Region: Byhalia
- Subdivision: Holiday Estates
Price history
| Date | Event | Price |
|---|---|---|
| 4/14/2023 | Sold | -- |
Source: MLS United #4042316 | ||
| 3/21/2023 | Pending sale | $85,000$89/sqft |
Source: MLS United #4042316 | ||
| 3/17/2023 | Listed for sale | $85,000$89/sqft |
Source: MLS United #4042316 | ||
Public tax history
| Year | Property taxes | Tax assessment |
|---|---|---|
| 2024 | -- | $4,276 +1.7% |
| 2023 | -- | $4,203 |
| 2022 | -- | $4,203 |
Find assessor info on the county website
Neighborhood: 38611
Nearby schools
GreatSchools rating
- 3/10Byhalia Middle School (5-8)Grades: 5-8Distance: 6.9 mi
- 5/10Byhalia High SchoolGrades: 9-12Distance: 6.7 mi
- 4/10Byhalia Elementary SchoolGrades: K-4Distance: 6.9 mi
Schools provided by the listing agent
- Elementary: Marshall County
- Middle: Marshall County
- High: Marshall County
Source: MLS United. This data may not be complete. We recommend contacting the local school district to confirm school assignments for this home.
Sell for more on Zillow
Get a free Zillow Showcase℠ listing and you could sell for .
$122,500
2% more+ $2,450
With Zillow Showcase(estimated)
$124,950