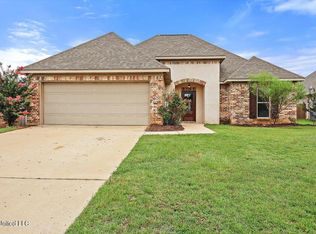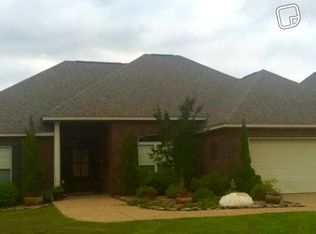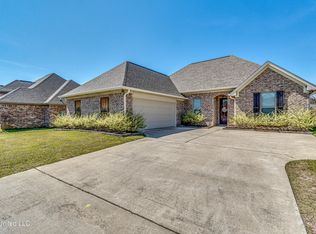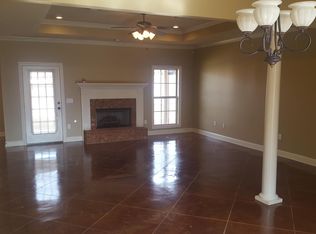Closed
Price Unknown
231 Copper Ridge Way, Florence, MS 39073
3beds
1,984sqft
Residential, Single Family Residence
Built in 2007
0.26 Acres Lot
$295,200 Zestimate®
$--/sqft
$2,065 Estimated rent
Home value
$295,200
Estimated sales range
Not available
$2,065/mo
Zestimate® history
Loading...
Owner options
Explore your selling options
What's special
Stunning Home in Copper Ridge Perfect for Entertaining!
Welcome to 231 Copper Ridge Way, a beautifully designed 3-bedroom, 2-bath home in the highly desirable Copper Ridge subdivision. With 1,984 square feet of well-planned living space, a split floor plan, and fantastic indoor and outdoor features, this home is a must-see!
Step through the gorgeous wooden double doors into a spacious and inviting foyer. To the left, a formal dining room sets the stage for elegant dinners, while straight ahead, the huge living room provides an open and airy space for relaxation and gatherings.
The chef's kitchen is a true highlight, boasting granite countertops, a five-burner stove, and ample storage perfect for cooking enthusiasts.
A dedicated home office offers privacy and functionality for remote work or study.
The primary suite is a peaceful retreat with a private ensuite bath, while two additional bedrooms share a second full bath.
Step outside to the covered patio with extended concrete and a pergola, creating an ideal outdoor living space. The huge backyard, enclosed by a privacy fence, is perfect for entertaining, whether hosting barbecues, enjoying family gatherings, or simply unwinding in your private oasis.
Located in a quiet yet convenient neighborhood, this home is just minutes from shopping, dining, and top-rated schools.
Don't miss out on this incredible opportunity! Schedule your showing today and make 231 Copper Ridge Way your new home!
Zillow last checked: 8 hours ago
Listing updated: April 21, 2025 at 04:30pm
Listed by:
Missie Bray 601-573-6320,
Key Stride Realty
Bought with:
Elizabeth Wroten, S47540
RE/MAX Connection
Source: MLS United,MLS#: 4102439
Facts & features
Interior
Bedrooms & bathrooms
- Bedrooms: 3
- Bathrooms: 2
- Full bathrooms: 2
Heating
- Central, Fireplace(s), Natural Gas
Cooling
- Central Air
Appliances
- Included: Dishwasher, Free-Standing Gas Range, Microwave, Water Heater
- Laundry: Laundry Room
Features
- Breakfast Bar, Ceiling Fan(s), Eat-in Kitchen, Entrance Foyer, High Ceilings, Pantry, Walk-In Closet(s), Granite Counters
- Flooring: Ceramic Tile, Tile
- Doors: Double Entry
- Windows: Aluminum Frames, Blinds
- Has fireplace: Yes
- Fireplace features: Gas Log, Living Room
Interior area
- Total structure area: 1,984
- Total interior livable area: 1,984 sqft
Property
Parking
- Total spaces: 2
- Parking features: Garage Door Opener, Garage Faces Side, Storage, Concrete
- Garage spaces: 2
Features
- Levels: One
- Stories: 1
- Patio & porch: Patio
- Exterior features: Private Yard
- Fencing: Back Yard,Privacy,Wood,Fenced
Lot
- Size: 0.26 Acres
Details
- Additional structures: Pergola
- Parcel number: F04i00000301090
Construction
Type & style
- Home type: SingleFamily
- Property subtype: Residential, Single Family Residence
Materials
- Brick
- Foundation: Slab
- Roof: Architectural Shingles
Condition
- New construction: No
- Year built: 2007
Utilities & green energy
- Sewer: Public Sewer
- Water: Public
- Utilities for property: Electricity Available, Natural Gas Connected, Water Available, Water Connected
Community & neighborhood
Location
- Region: Florence
- Subdivision: Copper Ridge
HOA & financial
HOA
- Has HOA: Yes
- HOA fee: $200 annually
- Services included: Accounting/Legal, Pool Service
Price history
| Date | Event | Price |
|---|---|---|
| 4/21/2025 | Sold | -- |
Source: MLS United #4102439 Report a problem | ||
| 3/14/2025 | Pending sale | $289,664$146/sqft |
Source: MLS United #4102439 Report a problem | ||
| 1/31/2025 | Listed for sale | $289,664+11.4%$146/sqft |
Source: MLS United #4102439 Report a problem | ||
| 3/4/2022 | Sold | -- |
Source: MLS United #4006917 Report a problem | ||
| 2/15/2022 | Pending sale | $260,000$131/sqft |
Source: MLS United #4006917 Report a problem | ||
Public tax history
| Year | Property taxes | Tax assessment |
|---|---|---|
| 2024 | $2,314 +6.6% | $20,305 +5.8% |
| 2023 | $2,169 +4% | $19,185 |
| 2022 | $2,087 | $19,185 |
Find assessor info on the county website
Neighborhood: 39073
Nearby schools
GreatSchools rating
- 10/10Florence Elementary SchoolGrades: 3-5Distance: 0.6 mi
- 6/10Florence Middle SchoolGrades: 6-8Distance: 1.5 mi
- 8/10Florence High SchoolGrades: 9-12Distance: 0.6 mi
Schools provided by the listing agent
- Elementary: Steen's Creek
- Middle: Florence
- High: Florence
Source: MLS United. This data may not be complete. We recommend contacting the local school district to confirm school assignments for this home.



