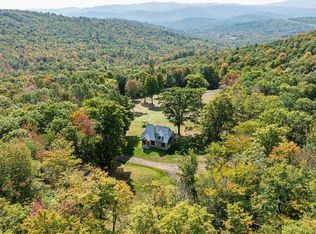Closed
Listed by:
Dia Jenks,
LandVest, Inc/Woodstock 802-457-4977,
T Story Jenks,
LandVest, Inc/Woodstock
Bought with: LandVest, Inc/Woodstock
$1,900,000
231 Christmas Tree Farm Road, Chester, VT 05143
4beds
4,729sqft
Single Family Residence
Built in 1980
245 Acres Lot
$1,974,300 Zestimate®
$402/sqft
$6,241 Estimated rent
Home value
$1,974,300
$1.58M - $2.47M
$6,241/mo
Zestimate® history
Loading...
Owner options
Explore your selling options
What's special
The Cabin is a private retreat on 245 acres with sweeping views of the Green Mountains. Rebuilt in 2024, the home blends modern amenities with the rustic charm of a log cabin. A long drive follows a mountain brook to the cabin. Inside, a bright, airy space features a spacious kitchen flowing into the dining and living area, centered around a stone fireplace and floor-to-ceiling windows. The space opens into a wrap-around deck with a saltwater hot tub and outdoor fireplace. The family room, with a third fireplace and bar, leads to a large screened porch with mountain views. A private office completes the main level. The second-floor primary suite offers stunning views and morning light, with three additional guest bedrooms highlighting the surrounding landscape. Outdoors, enjoy trails, meadows, apple trees and woodlands. The Cabin is a basecamp for some of Vermont's best ski areas—Okemo, Stratton, and Bromley. Showings begin 9.20.24
Zillow last checked: 8 hours ago
Listing updated: December 10, 2024 at 11:31am
Listed by:
Dia Jenks,
LandVest, Inc/Woodstock 802-457-4977,
T Story Jenks,
LandVest, Inc/Woodstock
Bought with:
Dia Jenks
LandVest, Inc/Woodstock
Source: PrimeMLS,MLS#: 5014453
Facts & features
Interior
Bedrooms & bathrooms
- Bedrooms: 4
- Bathrooms: 5
- Full bathrooms: 3
- 1/2 bathrooms: 2
Heating
- Propane, Baseboard, Electric, Heat Pump, Radiant
Cooling
- Mini Split
Appliances
- Included: Gas Cooktop, Disposal, Dryer, Range Hood, Microwave, Wall Oven, Refrigerator, Washer, Electric Water Heater, Instant Hot Water, Owned Water Heater
- Laundry: 1st Floor Laundry
Features
- Hearth, Kitchen Island, Kitchen/Dining, Kitchen/Living, Living/Dining, Primary BR w/ BA, Natural Light, Natural Woodwork, Indoor Storage, Vaulted Ceiling(s), Walk-In Closet(s)
- Flooring: Concrete, Tile, Wood
- Windows: Skylight(s)
- Basement: Concrete,Partially Finished,Interior Entry
- Has fireplace: Yes
- Fireplace features: Wood Burning
Interior area
- Total structure area: 5,225
- Total interior livable area: 4,729 sqft
- Finished area above ground: 4,171
- Finished area below ground: 558
Property
Parking
- Parking features: Gravel
Features
- Levels: Two
- Stories: 2
- Patio & porch: Covered Porch
- Exterior features: Garden
- Has spa: Yes
- Spa features: Heated
- Has view: Yes
- View description: Mountain(s)
- Frontage length: Road frontage: 491
Lot
- Size: 245 Acres
- Features: Country Setting, Field/Pasture, Secluded, Wooded
Details
- Parcel number: 14404511286
- Zoning description: Residential
Construction
Type & style
- Home type: SingleFamily
- Property subtype: Single Family Residence
Materials
- Wood Exterior
- Foundation: Concrete
- Roof: Shingle
Condition
- New construction: No
- Year built: 1980
Utilities & green energy
- Electric: Circuit Breakers
- Sewer: Private Sewer, Septic Tank
- Utilities for property: Cable
Community & neighborhood
Security
- Security features: Smoke Detector(s)
Location
- Region: Chester
Other
Other facts
- Road surface type: Gravel, Paved
Price history
| Date | Event | Price |
|---|---|---|
| 12/10/2024 | Sold | $1,900,000-5%$402/sqft |
Source: | ||
| 11/13/2024 | Contingent | $2,000,000$423/sqft |
Source: | ||
| 9/16/2024 | Listed for sale | $2,000,000+172.1%$423/sqft |
Source: | ||
| 12/4/2020 | Sold | $735,000-2%$155/sqft |
Source: | ||
| 4/30/2020 | Listed for sale | $750,000$159/sqft |
Source: Four Seasons Sotheby's International Realty #4803064 Report a problem | ||
Public tax history
| Year | Property taxes | Tax assessment |
|---|---|---|
| 2024 | -- | $822,600 +3.2% |
| 2023 | -- | $796,800 |
| 2022 | -- | $796,800 |
Find assessor info on the county website
Neighborhood: 05143
Nearby schools
GreatSchools rating
- 5/10Chester-Andover Usd #29Grades: PK-6Distance: 4.3 mi
- 7/10Green Mountain Uhsd #35Grades: 7-12Distance: 5.3 mi
Get pre-qualified for a loan
At Zillow Home Loans, we can pre-qualify you in as little as 5 minutes with no impact to your credit score.An equal housing lender. NMLS #10287.
