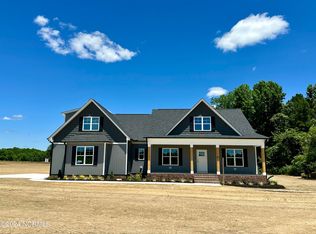Sold for $525,000
$525,000
231 Christmas Light Rd, Kenly, NC 27542
3beds
2,474sqft
Single Family Residence, Residential
Built in 2024
1.61 Acres Lot
$525,600 Zestimate®
$212/sqft
$2,472 Estimated rent
Home value
$525,600
$489,000 - $568,000
$2,472/mo
Zestimate® history
Loading...
Owner options
Explore your selling options
What's special
This stunning new home (The Westmoreland Plan) is just outside the city limits and boasts a Massive Front Porch that leads into Open Foyer with private Formal Dining with French Glass Doors~ Open Family Room with Ship Latch Fireplace, Kitchen with Island that serves at Eat @ Bar~ Enormous Butlers Pantry with custom shelving~ Primary Bedroom leads to His and Her vanities~Tile Walk-in shower and ENORMOUS Boutique closet with custom shelving~Laundry Room sits just of Primary closet with laundry station ~Sapcious Secondary bedrooms share a Jack N Jill bath with double vanity~Enjoy quiet evenings on the cover back screened porch~Massive 3 Car Garage with 2 door entry~ Welcom Home! (Dimensions and sf taken from specs, subject to change or vary
Zillow last checked: 8 hours ago
Listing updated: March 01, 2025 at 08:01am
Listed by:
Joey Edwards 919-291-1491,
Carolina Realty
Bought with:
Rebecca Werner, 330484
eXp Realty, LLC - C
Source: Doorify MLS,MLS#: 10045582
Facts & features
Interior
Bedrooms & bathrooms
- Bedrooms: 3
- Bathrooms: 2
- Full bathrooms: 2
Heating
- Central
Cooling
- Ceiling Fan(s), Central Air
Appliances
- Included: Dishwasher, Microwave, Range
- Laundry: Laundry Room, Main Level
Features
- Bathtub/Shower Combination, Ceiling Fan(s), Entrance Foyer, Granite Counters, Kitchen Island, Pantry, Master Downstairs, Recessed Lighting, Separate Shower, Shower Only, Smooth Ceilings, Tray Ceiling(s), Walk-In Closet(s)
- Flooring: Carpet
- Number of fireplaces: 1
- Fireplace features: Family Room, Gas Log
Interior area
- Total structure area: 2,474
- Total interior livable area: 2,474 sqft
- Finished area above ground: 2,474
- Finished area below ground: 0
Property
Parking
- Total spaces: 3
- Parking features: Attached, Concrete, Garage, Garage Door Opener, Garage Faces Side
- Attached garage spaces: 3
Features
- Levels: One
- Stories: 1
- Patio & porch: Covered, Front Porch, Patio, Rear Porch, Screened
- Has view: Yes
Lot
- Size: 1.61 Acres
- Features: Landscaped
Details
- Parcel number: 11P02024I
- Special conditions: Standard
Construction
Type & style
- Home type: SingleFamily
- Architectural style: Farmhouse
- Property subtype: Single Family Residence, Residential
Materials
- Vinyl Siding
- Foundation: Brick/Mortar
- Roof: Shingle
Condition
- New construction: Yes
- Year built: 2024
- Major remodel year: 2024
Utilities & green energy
- Sewer: Septic Tank
- Water: Public
- Utilities for property: Septic Connected, Water Connected
Community & neighborhood
Location
- Region: Kenly
- Subdivision: Not in a Subdivision
Other
Other facts
- Road surface type: Paved
Price history
| Date | Event | Price |
|---|---|---|
| 9/25/2024 | Sold | $525,000$212/sqft |
Source: | ||
| 8/7/2024 | Pending sale | $525,000$212/sqft |
Source: | ||
Public tax history
| Year | Property taxes | Tax assessment |
|---|---|---|
| 2025 | $2,913 +988.4% | $458,740 +1288.4% |
| 2024 | $268 | $33,040 |
Find assessor info on the county website
Neighborhood: 27542
Nearby schools
GreatSchools rating
- 5/10Glendale-Kenly ElementaryGrades: PK-5Distance: 4.2 mi
- 9/10North Johnston MiddleGrades: 6-8Distance: 8.2 mi
- 3/10North Johnston HighGrades: 9-12Distance: 7.5 mi
Schools provided by the listing agent
- Elementary: Johnston - Glendale-Kenly
- Middle: Johnston - N Johnston
- High: Johnston - N Johnston
Source: Doorify MLS. This data may not be complete. We recommend contacting the local school district to confirm school assignments for this home.

Get pre-qualified for a loan
At Zillow Home Loans, we can pre-qualify you in as little as 5 minutes with no impact to your credit score.An equal housing lender. NMLS #10287.

