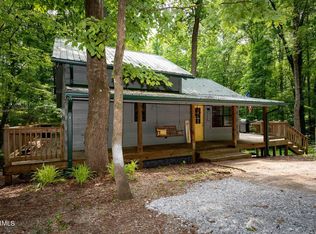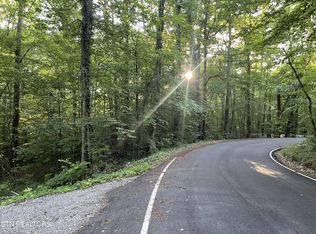FIRST TIME OFFERED ON MARKET! This immaculate custom home is perfectly positioned on a wooded lot with a private pond & is convenient to all amenities. Inside the gated community of Chestnut Ridge, this home spares no expense to quality & detail. Hardwood floors, granite, wooden beams, tongue & groove interior walls with accents of Poplar Bark & shiplap ceilings are throughout. The great room with 2-story cathedral ceiling is centrally located & features an eye drawing stone FP with custom built-ins. You'll appreciate the modern finishes such as a farm house sink, black stainless appliances, pot filler, bar sink, ''Pantry'' glass door & large over-sized island with breakfast bar. The Owner's Suite is on the main level boasting a free standing tub, tiled walk-in shower, dual vanity, custom
This property is off market, which means it's not currently listed for sale or rent on Zillow. This may be different from what's available on other websites or public sources.


