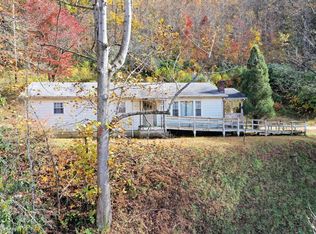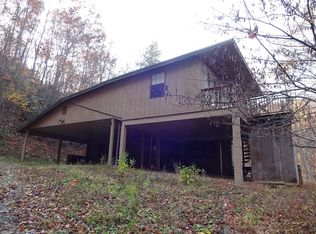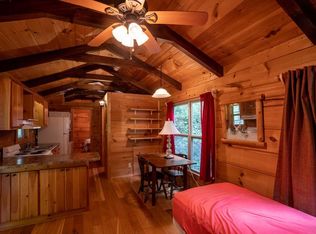Sold for $70,000 on 03/12/24
$70,000
231 Chestnut Cove Rd, Sylva, NC 28779
4beds
1,375sqft
Residential
Built in 1986
3 Acres Lot
$215,800 Zestimate®
$51/sqft
$2,446 Estimated rent
Home value
$215,800
$166,000 - $268,000
$2,446/mo
Zestimate® history
Loading...
Owner options
Explore your selling options
What's special
Discover the potential in this 4 BR, 3 Bath Fixer Upper on 3 Unrestricted Acres in a peaceful mountain cove. Ideal for Cash Buyers seeking a rewarding project, 1986 singlewide mobile home & additions, offers 2,330 SF under roof. Enjoy the sounds of Chestnut Cove Branch rushing through your property & fishing at Savannah Creek is a short walk. Savannah Creek is Hatchery Supported Public Trout Waters. The 2/2 MH & large living room addition is 1,375 SF. Huge attached garage converted into a 2/1 w/ laundry & workshop/storage is 955 SF. Last picture shows the floor plan. Features a 2020 Heat Pump, two washer/dryer hookups & 3 water heaters. Sale includes an extra Lot w/ 2 car garage/shop. Bring your boat, camper & toys. Bring your animals. No HOA! Located at 2,800 ft elevation & just 2 mi off Hwy 441, it's an easy 14 min drive to Franklin or 16 min to Sylva. Limited cell svc so Starlink may be best bet for Internet & Wi-Fi Calling. Property has been vacant & needs TLC: roof is leaking, wood floors have buckled & some mildew/mold. No Financing. Unique opportunity for Cash Buyer who needs lots of space or renovate & resell. Search address on YouTube to see the video. Listed for $99,900.
Zillow last checked: 8 hours ago
Listing updated: March 20, 2025 at 08:23pm
Listed by:
Anderson Ernst,
Re/Max Elite Realty
Bought with:
Anderson Ernst, 314580
Re/Max Elite Realty
Source: Carolina Smokies MLS,MLS#: 26035529
Facts & features
Interior
Bedrooms & bathrooms
- Bedrooms: 4
- Bathrooms: 3
- Full bathrooms: 3
- Main level bathrooms: 2
Primary bedroom
- Level: First
Bedroom 2
- Level: First
Bedroom 3
- Level: First
Bedroom 4
- Level: First
Heating
- Electric, Wood, Heat Pump
Cooling
- Heat Pump
Appliances
- Included: Dishwasher, Microwave, Electric Oven/Range, Refrigerator, Electric Water Heater
Features
- Breakfast Bar, Ceiling Fan(s), Ceramic Tile Bath, Kitchen/Dining Room, Primary w/Ensuite, Primary on Main Level, Pantry, Split Bedroom, Workshop
- Flooring: Carpet, Vinyl, Some Hardwoods, Ceramic Tile
- Windows: Insulated Windows
- Basement: Crawl Space
- Attic: Pull Down Stairs
- Has fireplace: Yes
- Fireplace features: Wood Burning Stove
Interior area
- Total structure area: 1,375
- Total interior livable area: 1,375 sqft
Property
Parking
- Parking features: Garage-Double Detached, Carport-Single Attached, Paved Driveway
- Garage spaces: 2
- Carport spaces: 1
- Covered spaces: 3
- Has uncovered spaces: Yes
Features
- Patio & porch: Porch
- Has view: Yes
- View description: Short Range View
- Waterfront features: Stream/Creek
Lot
- Size: 3 Acres
- Features: Hilly/Steep, Rolling, Unrestricted, Wooded
Details
- Additional structures: Outbuilding/Workshop
- Parcel number: 7527040151
Construction
Type & style
- Home type: SingleFamily
- Architectural style: Other-See Remarks
- Property subtype: Residential
Materials
- HardiPlank Type, Wood Siding, Vinyl Siding
- Roof: Shingle
Condition
- Year built: 1986
Utilities & green energy
- Sewer: Septic Tank
- Water: Shared Well
Community & neighborhood
Location
- Region: Sylva
- Subdivision: None
Other
Other facts
- Body type: Single Wide
- Listing terms: Cash
- Road surface type: Gravel
Price history
| Date | Event | Price |
|---|---|---|
| 3/12/2024 | Sold | $70,000-29.9%$51/sqft |
Source: Carolina Smokies MLS #26035529 Report a problem | ||
| 1/30/2024 | Contingent | $99,900$73/sqft |
Source: Carolina Smokies MLS #26035529 Report a problem | ||
| 1/11/2024 | Listed for sale | $99,900$73/sqft |
Source: Carolina Smokies MLS #26035529 Report a problem | ||
Public tax history
| Year | Property taxes | Tax assessment |
|---|---|---|
| 2024 | $346 | $54,270 |
| 2023 | $346 | $54,270 |
| 2022 | $346 +9.4% | $54,270 |
Find assessor info on the county website
Neighborhood: 28779
Nearby schools
GreatSchools rating
- 5/10Fairview ElementaryGrades: PK-8Distance: 8.9 mi
- 7/10Jackson Co Early CollegeGrades: 9-12Distance: 8.1 mi
- 5/10Smoky Mountain HighGrades: 9-12Distance: 8.6 mi

Get pre-qualified for a loan
At Zillow Home Loans, we can pre-qualify you in as little as 5 minutes with no impact to your credit score.An equal housing lender. NMLS #10287.


