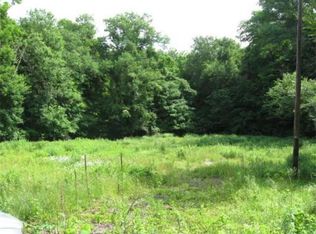Looking for land, check out this beautiful property featuring gently sloping yard on approx. 1.4 wooded acres. This Cape style home features 2-second floor bedrooms with skylights, an eat-in kitchen, first-floor master bedroom, spacious living room with picture window overlooking your back yard, and a formal dining room. The walk-out basement features a built-in desk/office space with Cat-6 internet wiring run through the home, as well as a partially finished family room, cold storage closet for wines or canning, and your home's mechanics with laundry connections. The two-car garage features a breezeway connecting directly to your kitchen, as well as a loft storage space.
This property is off market, which means it's not currently listed for sale or rent on Zillow. This may be different from what's available on other websites or public sources.
