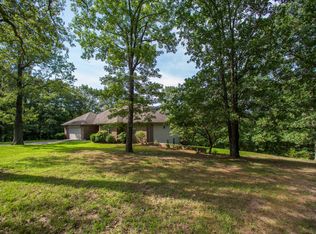Closed
Price Unknown
231 Center Road, Ozark, MO 65721
5beds
3,612sqft
Single Family Residence
Built in 1999
8.52 Acres Lot
$652,900 Zestimate®
$--/sqft
$2,825 Estimated rent
Home value
$652,900
$614,000 - $692,000
$2,825/mo
Zestimate® history
Loading...
Owner options
Explore your selling options
What's special
Nestled on a sprawling 8.52-acre estate, this exceptional property exceeds all expectations. Boasting a 5-bedroom, 3-bathroom walkout basement home, it delivers the perfect blend of privacy while still being only 15 minutes from the grocery store. Revel in the breathtaking Million-dollar views of the Ozarks from the great room, where vaulted ceilings and oversized windows enhance the scenic beauty. Experience the ultimate eco-friendly living with fully functioning and paid-off solar panels, seamlessly conveyed with the property at no additional cost to the buyer. This fully electric home is designed for efficiency, with monthly utilities averaging under $22. In the winter, cozy up with wood-burning stoves that provide warmth while keeping costs low. Step outside through the downstairs sliding doors to discover a 485-square-foot covered concrete ''Partio.'' This charming space has become a family favorite, perfect for grilling and relishing the stunning views.Additionally, a quality-built barn graces the property, featuring concrete floors and three garage stalls - an ideal haven for all your vehicles and toys. Ample parking is at your disposal, including a designated spot next to the barn for your R/V. Don't miss the chance to make this property your own, where efficiency and breathtaking surroundings converge to create an extraordinary living experience. High speed fiber internet!!
Zillow last checked: 8 hours ago
Listing updated: October 08, 2025 at 03:08pm
Listed by:
Langston Group 417-879-7979,
Murney Associates - Primrose
Bought with:
Tonya Murfin, 2002027180
Southwest Missouri Realty
Source: SOMOMLS,MLS#: 60259685
Facts & features
Interior
Bedrooms & bathrooms
- Bedrooms: 5
- Bathrooms: 3
- Full bathrooms: 3
Heating
- Forced Air, Fireplace(s), Heat Pump, Electric, Wood
Cooling
- Central Air, Ductless, Ceiling Fan(s), Heat Pump
Appliances
- Included: Electric Water Heater, Free-Standing Electric Oven, Microwave
- Laundry: Main Level
Features
- Walk-in Shower, Tray Ceiling(s), Internet - Fiber Optic, Laminate Counters, Granite Counters, Vaulted Ceiling(s)
- Flooring: Carpet, Vinyl, Hardwood
- Windows: Window Coverings, Double Pane Windows, Shutters
- Basement: Walk-Out Access,Finished,Storage Space,Full
- Attic: Pull Down Stairs
- Has fireplace: Yes
- Fireplace features: Dining Room, Basement, Two or More, Wood Burning, Rock, Free Standing
Interior area
- Total structure area: 3,857
- Total interior livable area: 3,612 sqft
- Finished area above ground: 2,180
- Finished area below ground: 1,431
Property
Parking
- Total spaces: 5
- Parking features: RV Access/Parking, Workshop in Garage, Garage Faces Front, Garage Door Opener, Driveway
- Attached garage spaces: 5
- Has uncovered spaces: Yes
Features
- Levels: Two
- Stories: 2
- Patio & porch: Patio, Covered, Front Porch, Deck
- Exterior features: Rain Gutters, Water Garden
- Waterfront features: Wet Weather Creek
Lot
- Size: 8.52 Acres
- Features: Acreage, Hilly, Wooded
Details
- Additional structures: Shed(s)
- Parcel number: 170930000000002006
Construction
Type & style
- Home type: SingleFamily
- Architectural style: Traditional
- Property subtype: Single Family Residence
Materials
- Vinyl Siding
- Foundation: Brick/Mortar, Poured Concrete
- Roof: Asphalt
Condition
- Year built: 1999
Utilities & green energy
- Sewer: Septic Tank
- Water: Private
Community & neighborhood
Location
- Region: Ozark
- Subdivision: Cherokee Rose
Other
Other facts
- Listing terms: Cash,VA Loan,USDA/RD,FHA,Conventional
- Road surface type: Asphalt
Price history
| Date | Event | Price |
|---|---|---|
| 4/8/2024 | Sold | -- |
Source: | ||
| 2/17/2024 | Pending sale | $665,000$184/sqft |
Source: | ||
| 1/19/2024 | Listed for sale | $665,000$184/sqft |
Source: | ||
Public tax history
| Year | Property taxes | Tax assessment |
|---|---|---|
| 2024 | $2,877 +0.1% | $50,180 |
| 2023 | $2,873 +12.7% | $50,180 +12.9% |
| 2022 | $2,550 | $44,440 |
Find assessor info on the county website
Neighborhood: 65721
Nearby schools
GreatSchools rating
- 9/10East Elementary SchoolGrades: K-4Distance: 5.4 mi
- 6/10Ozark Jr. High SchoolGrades: 8-9Distance: 7.2 mi
- 8/10Ozark High SchoolGrades: 9-12Distance: 7.6 mi
Schools provided by the listing agent
- Elementary: OZ East
- Middle: Ozark
- High: Ozark
Source: SOMOMLS. This data may not be complete. We recommend contacting the local school district to confirm school assignments for this home.
