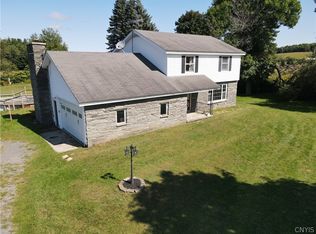Closed
$283,000
231 Caster Rd, Sandy Creek, NY 13145
4beds
2,620sqft
Single Family Residence
Built in 1991
5.51 Acres Lot
$367,000 Zestimate®
$108/sqft
$2,913 Estimated rent
Home value
$367,000
$341,000 - $396,000
$2,913/mo
Zestimate® history
Loading...
Owner options
Explore your selling options
What's special
Contemporary home with privacy and acreage! Make your appointment today to check out this spacious home with three levels of living. New front deck welcomes you into a nice foyer. First floor bedroom or office. Walk through to the well lit living room with wood stove and sliders to sunroom so you can watch all the different seasons. Nice kitchen with island and stainless steel appliances. Rinnai heater on wall to help chase away chilly nights. First floor laundry located in half bath. Partially finished basement for additional space. Wonderful primary suite features sliders to private balcony and oversized bathroom. Two additional bedrooms and full bath round out the upstairs. Need storage, well we have an attached 2 car garage and a large pole barn.
Zillow last checked: 8 hours ago
Listing updated: October 25, 2023 at 04:08pm
Listed by:
Constance M Ryan 315-374-0939,
Century 21 Galloway Realty
Bought with:
Jennifer Euler, 10301221148
Tug Hill Real Estate
Source: NYSAMLSs,MLS#: S1493948 Originating MLS: Syracuse
Originating MLS: Syracuse
Facts & features
Interior
Bedrooms & bathrooms
- Bedrooms: 4
- Bathrooms: 3
- Full bathrooms: 2
- 1/2 bathrooms: 1
- Main level bathrooms: 1
- Main level bedrooms: 1
Heating
- Electric, Gas, Baseboard, Wall Furnace
Appliances
- Included: Dryer, Dishwasher, Gas Oven, Gas Range, Gas Water Heater, Microwave, Refrigerator, Washer
- Laundry: Main Level
Features
- Ceiling Fan(s), Separate/Formal Dining Room, Eat-in Kitchen, Separate/Formal Living Room, Living/Dining Room, Bedroom on Main Level, Bath in Primary Bedroom
- Flooring: Carpet, Ceramic Tile, Hardwood, Varies
- Basement: Exterior Entry,Full,Partially Finished,Walk-Up Access
- Number of fireplaces: 1
Interior area
- Total structure area: 2,620
- Total interior livable area: 2,620 sqft
Property
Parking
- Total spaces: 2
- Parking features: Attached, Garage, Driveway
- Attached garage spaces: 2
Features
- Levels: Two
- Stories: 2
- Patio & porch: Balcony
- Exterior features: Blacktop Driveway, Balcony, Propane Tank - Leased
Lot
- Size: 5.51 Acres
- Dimensions: 331 x 740
Details
- Additional structures: Barn(s), Outbuilding
- Parcel number: 35528900900000010190100000
- Special conditions: Relocation
Construction
Type & style
- Home type: SingleFamily
- Architectural style: Contemporary
- Property subtype: Single Family Residence
Materials
- Vinyl Siding
- Foundation: Block
Condition
- Resale
- Year built: 1991
Utilities & green energy
- Electric: Circuit Breakers
- Sewer: Septic Tank
- Water: Well
Community & neighborhood
Location
- Region: Sandy Creek
- Subdivision: Section 00900
Other
Other facts
- Listing terms: Conventional,FHA,USDA Loan,VA Loan
Price history
| Date | Event | Price |
|---|---|---|
| 10/25/2023 | Sold | $283,000+4.9%$108/sqft |
Source: | ||
| 9/9/2023 | Pending sale | $269,900$103/sqft |
Source: | ||
| 8/27/2023 | Listed for sale | $269,900+8%$103/sqft |
Source: | ||
| 9/17/2021 | Sold | $249,900$95/sqft |
Source: | ||
| 7/20/2021 | Pending sale | $249,900$95/sqft |
Source: HUNT ERA Real Estate #S1347302 Report a problem | ||
Public tax history
| Year | Property taxes | Tax assessment |
|---|---|---|
| 2024 | -- | $252,900 +15% |
| 2023 | -- | $219,900 |
| 2022 | -- | $219,900 |
Find assessor info on the county website
Neighborhood: 13145
Nearby schools
GreatSchools rating
- 6/10Sandy Creek Elementary SchoolGrades: PK-5Distance: 1.8 mi
- 5/10Sandy Creek Middle SchoolGrades: 6-8Distance: 1.8 mi
- 6/10Sandy Creek High SchoolGrades: 9-12Distance: 1.8 mi
Schools provided by the listing agent
- District: Sandy Creek
Source: NYSAMLSs. This data may not be complete. We recommend contacting the local school district to confirm school assignments for this home.
