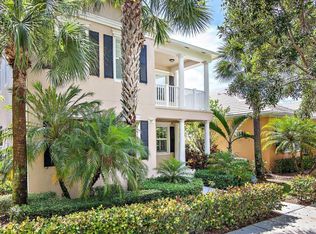Sold for $870,000 on 10/27/25
$870,000
231 Caravelle Drive, Jupiter, FL 33458
3beds
1,762sqft
Single Family Residence
Built in 2005
7,049 Square Feet Lot
$869,000 Zestimate®
$494/sqft
$4,275 Estimated rent
Home value
$869,000
$826,000 - $912,000
$4,275/mo
Zestimate® history
Loading...
Owner options
Explore your selling options
What's special
Welcome to Martinique, one of Abacoa's most desirable neighborhoods! This single-story DiVosta home offers 3 bedrooms, 2 baths, and a recently remodeled kitchen with stylish cabinetry, streamlined countertops, and upgraded appliances. Plantation shutters complement the open floor plan, while a modern faux fireplace with color-changing lights and heating options adds a contemporary touch. The primary bath features a new vanity, shower, tile, mirror, and a Bluetooth exhaust fan with speaker. Step outside to a heated pool with waterfall, brick paver deck, turf yard, outdoor shower, and landscape lighting. Recent updates include a 2025 A/C, newer pool heater, and refreshed landscaping. Additional highlights include an extended driveway and a 2-car garage. All just minutes from Downtown Abacoa, Roger Dean Stadium, top schools, dining, and Jupiter's beaches.
Zillow last checked: 8 hours ago
Listing updated: October 27, 2025 at 03:32am
Listed by:
Chelsea B Orozco 561-596-2200,
Sutter & Nugent LLC,
Adrian Orozco 561-255-2568,
Sutter & Nugent LLC
Bought with:
Kayla Grace
Compass Florida LLC
Source: BeachesMLS,MLS#: RX-11123898 Originating MLS: Beaches MLS
Originating MLS: Beaches MLS
Facts & features
Interior
Bedrooms & bathrooms
- Bedrooms: 3
- Bathrooms: 2
- Full bathrooms: 2
Primary bedroom
- Level: M
- Area: 324 Square Feet
- Dimensions: 18 x 18
Kitchen
- Level: M
- Area: 120 Square Feet
- Dimensions: 15 x 8
Living room
- Level: M
- Area: 450 Square Feet
- Dimensions: 25 x 18
Heating
- Central, Fireplace(s)
Cooling
- Ceiling Fan(s), Central Air
Appliances
- Included: Dishwasher, Disposal, Dryer, Microwave, Refrigerator, Washer, Electric Water Heater
Features
- Built-in Features, Closet Cabinets, Split Bedroom, Walk-In Closet(s), Central Vacuum
- Flooring: Laminate, Vinyl
- Windows: Plantation Shutters, Panel Shutters (Complete), Storm Shutters
- Has fireplace: Yes
Interior area
- Total structure area: 2,674
- Total interior livable area: 1,762 sqft
Property
Parking
- Total spaces: 2
- Parking features: Driveway, Garage - Attached, On Street, Auto Garage Open
- Attached garage spaces: 2
- Has uncovered spaces: Yes
Features
- Stories: 1
- Patio & porch: Open Patio, Open Porch
- Exterior features: Auto Sprinkler, Awning(s), Custom Lighting, Outdoor Shower
- Has private pool: Yes
- Pool features: Heated, Community
- Fencing: Fenced
- Waterfront features: None
Lot
- Size: 7,049 sqft
- Features: < 1/4 Acre
Details
- Parcel number: 30424114060002070
- Zoning: MXD(ci
Construction
Type & style
- Home type: SingleFamily
- Architectural style: Contemporary
- Property subtype: Single Family Residence
Materials
- CBS
- Roof: Concrete
Condition
- Resale
- New construction: No
- Year built: 2005
Utilities & green energy
- Sewer: Public Sewer
- Water: Public
- Utilities for property: Electricity Connected
Community & neighborhood
Security
- Security features: Security System Owned, Smoke Detector(s)
Community
- Community features: Basketball, Clubhouse, Fitness Center, Internet Included, Pickleball, Sidewalks, Soccer Field, Street Lights, Tennis Court(s), No Membership Avail
Location
- Region: Jupiter
- Subdivision: Martinique At Abacoa 1
HOA & financial
HOA
- Has HOA: Yes
- HOA fee: $354 monthly
- Services included: Cable TV, Common Areas, Maintenance Grounds, Pest Control
Other fees
- Application fee: $250
Other
Other facts
- Listing terms: Cash,Conventional
Price history
| Date | Event | Price |
|---|---|---|
| 10/27/2025 | Sold | $870,000-3.2%$494/sqft |
Source: | ||
| 10/15/2025 | Pending sale | $899,000$510/sqft |
Source: | ||
| 9/15/2025 | Listed for sale | $899,000+2.3%$510/sqft |
Source: | ||
| 9/7/2025 | Listing removed | $5,975$3/sqft |
Source: BeachesMLS #R11114417 | ||
| 8/26/2025 | Price change | $5,975-8.1%$3/sqft |
Source: BeachesMLS #R11114417 | ||
Public tax history
| Year | Property taxes | Tax assessment |
|---|---|---|
| 2024 | $10,241 +1.6% | $574,412 +3% |
| 2023 | $10,078 +0.2% | $557,682 +3% |
| 2022 | $10,053 +1.2% | $541,439 +3% |
Find assessor info on the county website
Neighborhood: Martinique
Nearby schools
GreatSchools rating
- NALighthouse Elementary SchoolGrades: PK-2Distance: 1.2 mi
- 8/10Independence Middle SchoolGrades: 6-8Distance: 0.5 mi
- 6/10William T. Dwyer High SchoolGrades: PK,9-12Distance: 2.2 mi
Schools provided by the listing agent
- Elementary: Lighthouse Elementary School
- Middle: Independence Middle School
- High: William T. Dwyer High School
Source: BeachesMLS. This data may not be complete. We recommend contacting the local school district to confirm school assignments for this home.
Get a cash offer in 3 minutes
Find out how much your home could sell for in as little as 3 minutes with a no-obligation cash offer.
Estimated market value
$869,000
Get a cash offer in 3 minutes
Find out how much your home could sell for in as little as 3 minutes with a no-obligation cash offer.
Estimated market value
$869,000
