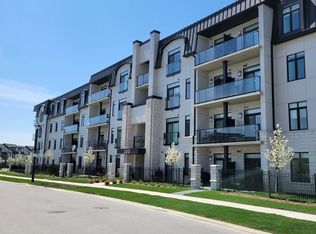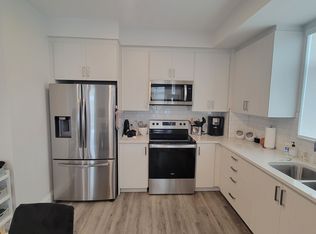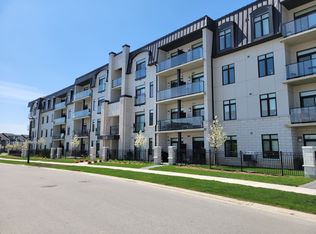Stunning contemporary condominium featuring 2300 sq ft of quality finishes! Double car garage, 3 bedrooms and 3.5 baths, interior unit. Exceptional standards throughout including a full appliance package, quality cabinetry w/quartz countertops, engineered hardwood, ceramic, high quality carpet, 200 AMP service, upgraded Moen faucets and more! 9 ft ceilings on the entry and 2nd level, 230 sq ft roof top terrace overlooking Village Commons Park in Upper Richmond Village. Additional deck on second level with gas hook-up to BBQ. Unit is at drywall stage, Buyer to select finishes for cabinetry, flooring, plumbing fixtures and paint, possession 90-120 days. PHOTOS AND VIRTUAL TOUR SHOWN ARE OF THE MODEL HOME (end unit) AND MAY SHOW UPGRADES NOT INCLUDED IN THIS PRICE. Condo fee $195/month, includes exterior ground maintenance : snow removal, irrigation, landscape maintenance and grass cutting. Contact listing agent for private viewing.
This property is off market, which means it's not currently listed for sale or rent on Zillow. This may be different from what's available on other websites or public sources.


