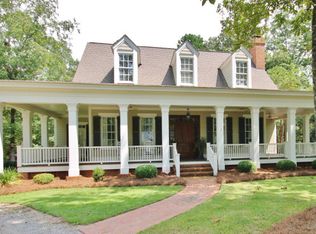Located in Northwest Dougherty County and in one of the most desirable subdivision you will find this outstanding, one owner, custom-built home! This plantation style home is perfect for your family and in move-in condition. The private subdivision is a real get-a-way from the busyness of the day and a true oasis for relaxation. Enter the home from the circular driveway and up the stairs to the rocking chair front porch. Open the front door to the inviting entry and to the Great Room which features a beautiful double fireplace, flanking picture windows that accent the room. From the Great Room step into the gourmet kitchen that features a large island with a gas cook top, stainless refrigerator, double convection oven, dishwasher, and microwave. Don't miss the huge pantry! There is also bar seating for informal dining, tons of cabinets, and granite counter tops. Close by is the Formal Dining Room, full size Laundry Room with sink, and half bath. Overlooking the back yard you will enjoy the view from the Sunroom. That second fireplace in the Sunroom will keep you warm but will allow you to be "outside" on those cooler days. The Master Bedroom is privately located and has access to the Sunroom for that extra sitting room for morning coffee. The Master bedroom has two walk-in closets, double vanity area, potty room, Jacuzzi tub, and separate tile shower. Two other bedrooms and bath are located downstairs that are perfect for guest or smaller children. You will love the upstairs! The older family members can have their private bedroom space but also have the luxury of an entertaining space for just hanging out. Now for the real entertainment areathe POOL AND COOKING STATION! The saltwater, gunite pool is sure to please everyone almost year round year. Can't list all the fine details here but a few more you will appreciate: 1) Low maintenance exterior 2)Sprinkler system 3)Rinnai Tankless HWH 4) Wood flooring 5)California closet system 6)Fenced yard 7)Oversized garage 8)Solid core doors 9) Plantation shutter T/O 10)Dehumidification system 11)Security camera outside 12) HVAC controlled by NEST 13)Invisible dog fence wiring 14) Bull outdoor grille, sink and refrigerator in outdoor kitchen15)JELD-WEN premium windows 16)In ground basketball goal 17) 10' ceiling downstairs and 9' ceiling height upstairs. 18) and much much more. Call a Realtor today!
This property is off market, which means it's not currently listed for sale or rent on Zillow. This may be different from what's available on other websites or public sources.
