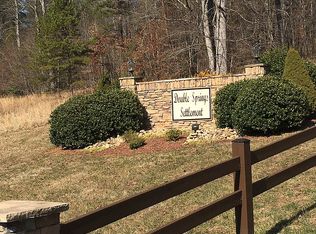Driving home to this spacious home will be a pleasure each time. Picture perfect, well maintained, & enjoyed. 4BR, 3.5 BA home offers a mountain feel & sits on 7.4 acres. Very spacious rooms to fit your large pieces of furniture. Main floor kitchen has lots of cabinets, granite counter tops, SS appliances, center island w/wine rack. Stunning great room with wall of windows, floor to ceiling stone fireplace & mtn. laurel staircase. Built with windows in every room to take advantage of the views. Oversized wrap around porches to watch the wildlife of the mountains. Loft for media room/office/library. Main floor has master suite & 2nd. BR. Lower level offers a warm and cozy feel with the stone fireplace, 2nd. kitchen, bedroom, and bath. 2 Car Garage. Inground salt water pool. Large pond w/dock for swimming, boating, or fishing. Basement has garage for yard tools. Septic system permitted for 3BR.
This property is off market, which means it's not currently listed for sale or rent on Zillow. This may be different from what's available on other websites or public sources.

