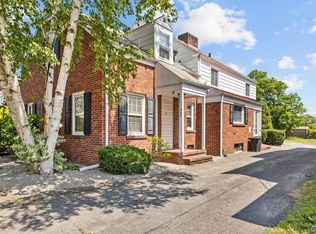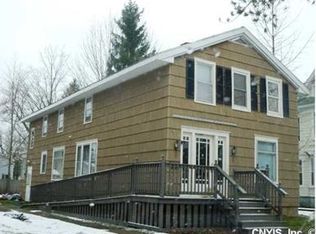Closed
$159,000
231 Broad St, Oneida, NY 13421
8beds
5,844sqft
Single Family Residence
Built in 1927
9,147.6 Square Feet Lot
$164,800 Zestimate®
$27/sqft
$2,988 Estimated rent
Home value
$164,800
$120,000 - $227,000
$2,988/mo
Zestimate® history
Loading...
Owner options
Explore your selling options
What's special
Versatile Property with income potential-ideal for Multi-family or Live/Work Setup. The possibilities are endless. The first floor offers 5 bedrooms and a half bath along with living room, dining room and kitchen area...Perfect for a two family space or combining business and living space. The second floor provides 3 bedrooms and one and a half baths. Large family room, Dining room and hardwood floors throughout along with original wood work . Huge attic space can also be used for extra living space.
This property qualifies for the following grants: City of Oneida Launches Downtown and Business Assistance Fund
Zillow last checked: 8 hours ago
Listing updated: November 03, 2025 at 05:06am
Listed by:
Alice Rinaldo 315-701-6900,
Keller Williams Syracuse
Bought with:
Alice Rinaldo, 10401307138
Keller Williams Syracuse
Source: NYSAMLSs,MLS#: S1606321 Originating MLS: Syracuse
Originating MLS: Syracuse
Facts & features
Interior
Bedrooms & bathrooms
- Bedrooms: 8
- Bathrooms: 3
- Full bathrooms: 1
- 1/2 bathrooms: 2
- Main level bathrooms: 1
- Main level bedrooms: 5
Heating
- Gas, Forced Air
Appliances
- Included: Electric Oven, Electric Range, Electric Water Heater, Refrigerator
- Laundry: In Basement
Features
- Bathroom Rough-In, Den, Separate/Formal Dining Room, Eat-in Kitchen, Separate/Formal Living Room, Great Room, Home Office, Second Kitchen, Natural Woodwork, Bedroom on Main Level
- Flooring: Ceramic Tile, Hardwood, Varies, Vinyl
- Basement: Full
- Has fireplace: No
Interior area
- Total structure area: 5,844
- Total interior livable area: 5,844 sqft
Property
Parking
- Total spaces: 2
- Parking features: Carport, Detached, Garage
- Garage spaces: 2
- Has carport: Yes
Accessibility
- Accessibility features: Accessible Approach with Ramp
Features
- Levels: Two
- Stories: 2
- Exterior features: Blacktop Driveway
Lot
- Size: 9,147 sqft
- Dimensions: 48 x 199
- Features: Irregular Lot, Residential Lot
Details
- Parcel number: 25120103802400010490000000
- Special conditions: Standard
Construction
Type & style
- Home type: SingleFamily
- Architectural style: Colonial
- Property subtype: Single Family Residence
Materials
- Other, Vinyl Siding, Copper Plumbing
- Foundation: Block, Stone
- Roof: Asphalt,Shingle
Condition
- Resale
- Year built: 1927
Utilities & green energy
- Electric: Circuit Breakers
- Sewer: Connected
- Water: Connected, Public
- Utilities for property: Cable Available, High Speed Internet Available, Sewer Connected, Water Connected
Community & neighborhood
Location
- Region: Oneida
- Subdivision: Willow Wood Mdws Sub Ph I
Other
Other facts
- Listing terms: Cash,Conventional
Price history
| Date | Event | Price |
|---|---|---|
| 10/31/2025 | Sold | $159,000-6.5%$27/sqft |
Source: | ||
| 8/23/2025 | Pending sale | $170,000$29/sqft |
Source: | ||
| 7/22/2025 | Contingent | $170,000$29/sqft |
Source: | ||
| 6/16/2025 | Price change | $170,000-5.6%$29/sqft |
Source: | ||
| 5/13/2025 | Listed for sale | $180,000+9.1%$31/sqft |
Source: | ||
Public tax history
| Year | Property taxes | Tax assessment |
|---|---|---|
| 2024 | -- | $130,700 |
| 2023 | -- | $130,700 |
| 2022 | -- | $130,700 |
Find assessor info on the county website
Neighborhood: 13421
Nearby schools
GreatSchools rating
- 7/10Seneca Street SchoolGrades: K-5Distance: 0.4 mi
- 3/10Otto L Shortell Middle SchoolGrades: 6-8Distance: 3 mi
- 6/10Oneida Senior High SchoolGrades: 9-12Distance: 0.8 mi
Schools provided by the listing agent
- District: Oneida
Source: NYSAMLSs. This data may not be complete. We recommend contacting the local school district to confirm school assignments for this home.

