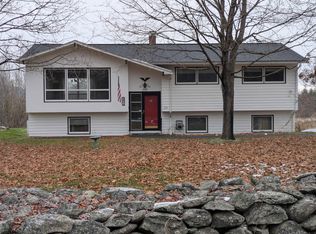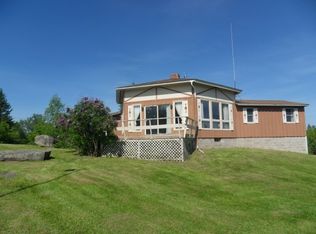Closed
Listed by:
Fran Matott,
Badger Peabody & Smith Realty/Littleton Cell:603-486-4986
Bought with: Badger Peabody & Smith Realty/Littleton
$260,000
231 Bethlehem Road, Littleton, NH 03561
2beds
2,124sqft
Ranch
Built in 1964
0.66 Acres Lot
$341,300 Zestimate®
$122/sqft
$2,394 Estimated rent
Home value
$341,300
$321,000 - $365,000
$2,394/mo
Zestimate® history
Loading...
Owner options
Explore your selling options
What's special
Built in 1964, this spacious raised ranch offers just the right balance of living space, yard area and storage/workshop space. The main level features an efficiently-designed kitchen, open concept between the living and dining areas and a beautiful wood-burning fireplace that can be enjoyed once again by adding a new chimney liner. Hardwood floors extend down the hall past the full bath, bringing their character into both main level bedrooms. Head downstairs and you'll find the laundry area/second bathroom along with two additional large rooms (one with a second fireplace) suitable for a wide variety of uses. Also from the lower level, there's direct access into the single bay garage, continuing on to the attached two-bay garage that serves as fantastic additional storage or perhaps a workshop for tinkering. When you're not inside, enjoy a charming front lawn bordered by stone walls and a private back deck overlooking the large yard. For dining and shopping adventures, Littleton's Main Street is just down the road. This location is also convenient to I-93 and the abundance of four-season outdoor experiences the White Mountains have to offer.
Zillow last checked: 8 hours ago
Listing updated: April 11, 2023 at 01:49pm
Listed by:
Fran Matott,
Badger Peabody & Smith Realty/Littleton Cell:603-486-4986
Bought with:
Fran Matott
Badger Peabody & Smith Realty/Littleton
Source: PrimeMLS,MLS#: 4926426
Facts & features
Interior
Bedrooms & bathrooms
- Bedrooms: 2
- Bathrooms: 2
- Full bathrooms: 1
- 3/4 bathrooms: 1
Heating
- Oil, Baseboard, Hot Water
Cooling
- None
Appliances
- Included: Dishwasher, Dryer, Range Hood, Electric Range, Refrigerator, Washer, Electric Water Heater
Features
- Flooring: Hardwood, Vinyl
- Basement: Concrete,Finished,Full,Interior Access,Exterior Entry,Walk-Out Access
- Number of fireplaces: 2
- Fireplace features: Wood Burning, 2 Fireplaces
Interior area
- Total structure area: 2,124
- Total interior livable area: 2,124 sqft
- Finished area above ground: 1,232
- Finished area below ground: 892
Property
Parking
- Total spaces: 3
- Parking features: Paved, Driveway, Garage, Attached
- Garage spaces: 3
- Has uncovered spaces: Yes
Features
- Levels: One
- Stories: 1
- Exterior features: Deck, Garden
- Frontage length: Road frontage: 163
Lot
- Size: 0.66 Acres
- Features: Country Setting, Landscaped, Level, In Town, Near Shopping
Details
- Parcel number: LTLNM96B8L
- Zoning description: R-1
Construction
Type & style
- Home type: SingleFamily
- Architectural style: Raised Ranch
- Property subtype: Ranch
Materials
- Wood Frame, Composition Exterior
- Foundation: Poured Concrete
- Roof: Metal,Asphalt Shingle
Condition
- New construction: No
- Year built: 1964
Utilities & green energy
- Electric: 100 Amp Service, Circuit Breakers
- Sewer: Public Sewer
- Utilities for property: Phone, Cable
Community & neighborhood
Security
- Security features: Smoke Detector(s)
Location
- Region: Littleton
Other
Other facts
- Road surface type: Paved
Price history
| Date | Event | Price |
|---|---|---|
| 4/11/2023 | Sold | $260,000-21%$122/sqft |
Source: | ||
| 8/22/2022 | Listed for sale | $329,000+93.5%$155/sqft |
Source: | ||
| 1/29/2021 | Listing removed | -- |
Source: Owner Report a problem | ||
| 12/1/2014 | Listing removed | $170,000$80/sqft |
Source: Owner Report a problem | ||
| 9/2/2014 | Listed for sale | $170,000-5.6%$80/sqft |
Source: Owner Report a problem | ||
Public tax history
| Year | Property taxes | Tax assessment |
|---|---|---|
| 2024 | $4,529 +10.7% | $181,600 |
| 2023 | $4,093 +2.9% | $181,600 +5.3% |
| 2022 | $3,976 +6.5% | $172,400 |
Find assessor info on the county website
Neighborhood: 03561
Nearby schools
GreatSchools rating
- 5/10Mildred C. Lakeway SchoolGrades: K-6Distance: 1 mi
- 4/10Daisy Bronson Junior High SchoolGrades: 7-8Distance: 1.2 mi
- 5/10Littleton High SchoolGrades: 9-12Distance: 1.2 mi
Schools provided by the listing agent
- Elementary: Mildred C. Lakeway School
- Middle: Daisy Bronson Junior High
- High: Littleton High School
- District: Littleton Sch District SAU #84
Source: PrimeMLS. This data may not be complete. We recommend contacting the local school district to confirm school assignments for this home.
Get pre-qualified for a loan
At Zillow Home Loans, we can pre-qualify you in as little as 5 minutes with no impact to your credit score.An equal housing lender. NMLS #10287.

