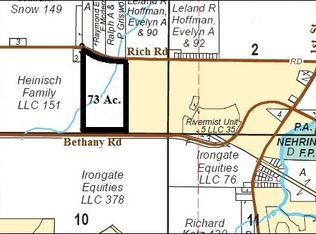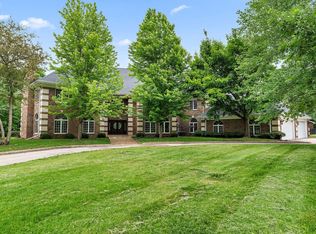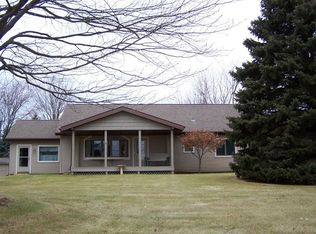This property is off market, which means it's not currently listed for sale or rent on Zillow. This may be different from what's available on other websites or public sources.
Off market
Zestimate®
$632,500
231 Bethany Rd, Dekalb, IL 60115
3beds
3baths
2,900sqft
SingleFamily
Built in 1930
1.79 Acres Lot
$632,500 Zestimate®
$218/sqft
$2,353 Estimated rent
Home value
$632,500
$557,000 - $696,000
$2,353/mo
Zestimate® history
Loading...
Owner options
Explore your selling options
What's special
Facts & features
Interior
Bedrooms & bathrooms
- Bedrooms: 3
- Bathrooms: 3
Heating
- Forced air
Cooling
- Central
Features
- Has fireplace: Yes
Interior area
- Total interior livable area: 2,900 sqft
Property
Parking
- Total spaces: 2
- Parking features: Garage - Attached
Features
- Exterior features: Brick
- Has view: Yes
- View description: Water
- Has water view: Yes
- Water view: Water
Lot
- Size: 1.79 Acres
Details
- Parcel number: 0802400027
Construction
Type & style
- Home type: SingleFamily
Condition
- Year built: 1930
Community & neighborhood
Location
- Region: Dekalb
Other
Other facts
- 2nd Bedroom Level \ Main Level
- 3rd Bedroom Level \ 2nd Level
- 4th Bedroom Level \ Not Applicable
- Additional Rooms \ No additional rooms
- Addtl Room 1 Level \ Not Applicable
- Addtl Room 10 Level \ Not Applicable
- Addtl Room 2 Level \ Not Applicable
- Addtl Room 3 Level \ Not Applicable
- Addtl Room 4 Level \ Not Applicable
- Addtl Room 5 Level \ Not Applicable
- Addtl Room 6 Level \ Not Applicable
- Addtl Room 7 Level \ Not Applicable
- Addtl Room 8 Level \ Not Applicable
- Addtl Room 9 Level \ Not Applicable
- Age \ 81-90 Years
- Aprox. Total Finished Sq Ft \ 0
- Basement Bathrooms (Y\N) \ Yes
- Bedrooms \ 2nd Bedroom Level \ Main Level
- Bedrooms \ 3rd Bedroom Level \ 2nd Level
- Bedrooms \ 4th Bedroom Level \ Not Applicable
- Bedrooms \ Master Bedroom Level \ 2nd Level
- Built Before 1978 (Y\N) \ Yes
- Cats Allowed
- Compensation paid on \ Gross Lease Price
- Dates \ Age \ 81-90 Years
- Dates \ Built Before 1978 (Y/N) \ Yes
- Driveway \ Asphalt
- Driveway \ Brick
- Driveway and Sidewalk \ Driveway \ Asphalt
- Driveway and Sidewalk \ Driveway \ Brick
- Exterior Building Type \ Cedar
- Exterior Type: Brick
- Family Room Level \ Main Level
- Garage On-Site \ Yes
- Heating system: Forced Air
- Interior Property Features \ 1st Floor Bedroom
- Interior Property Features \ 1st Floor Full Bath
- Kitchen Level \ Main Level
- Laundry Level \ Not Applicable
- Lease Terms \ 1 Year Lease
- Living Room Level \ Main Level
- Lot Description \ Corner
- Lot Description \ River Front
- Lot Description \ Wooded
- Lot Dimensions \ 600X647X265
- Lot \ Lot Description \ Corner
- Lot \ Lot Description \ River Front
- Lot \ Lot Description \ Wooded
- MLS Listing ID: 10163055
- MLS Name: MRED ZDD (MRED ZDD)
- Managing Broker (Y\N) \ Yes
- Master Bedroom Level \ 2nd Level
- Materials \ Exterior Building Type \ Cedar
- Other Information \ School Bus Service
- Other Interior Features \ Interior Property Features \ 1st Floor Bedroom
- Other Interior Features \ Interior Property Features \ 1st Floor Full Bath
- Other Rooms \ Additional Rooms \ No additional rooms
- Other Rooms \ Addtl Room 1 Level \ Not Applicable
- Other Rooms \ Addtl Room 10 Level \ Not Applicable
- Other Rooms \ Addtl Room 2 Level \ Not Applicable
- Other Rooms \ Addtl Room 3 Level \ Not Applicable
- Other Rooms \ Addtl Room 4 Level \ Not Applicable
- Other Rooms \ Addtl Room 5 Level \ Not Applicable
- Other Rooms \ Addtl Room 6 Level \ Not Applicable
- Other Rooms \ Addtl Room 7 Level \ Not Applicable
- Other Rooms \ Addtl Room 8 Level \ Not Applicable
- Other Rooms \ Addtl Room 9 Level \ Not Applicable
- Other Rooms \ Family Room Level \ Main Level
- Other Rooms \ Kitchen Level \ Main Level
- Other Rooms \ Laundry Level \ Not Applicable
- Other Rooms \ Living Room Level \ Main Level
- Other \ Compensation paid on \ Gross Lease Price
- Other \ Lease Terms \ 1 Year Lease
- Other \ Managing Broker (Y/N) \ Yes
- Other \ Other Information \ School Bus Service
- Other \ Status \ Active
- Parking Type \ Garage
- Sewer \ Septic-Private
- Size \ Lot Dimensions \ 600X647X265
- Size \ Square Feet Source \ Estimated
- Small Dogs Allowed
- Square Feet Source \ Estimated
- Square Footage Comments \ 1.5 Story house
- Square Footage Comments \ great storage
- Square Footage Comments \ large rooms
- Status \ Active
- Total Sq Ft \ 0
- Type and Style \ Type of Rental Property \ Detached
- Type of Rental Property \ Detached
- Utilities \ Sewer \ Septic-Private
- View
- Water \ Water \ Well-Private
- Water \ Well-Private
Price history
| Date | Event | Price |
|---|---|---|
| 9/23/2022 | Sold | $700,000-12.5%$241/sqft |
Source: | ||
| 8/17/2022 | Contingent | $800,000$276/sqft |
Source: | ||
| 5/13/2022 | Listed for sale | $800,000+196.3%$276/sqft |
Source: | ||
| 1/12/2019 | Listing removed | $1,700$1/sqft |
Source: American Realty #10163055 Report a problem | ||
| 1/3/2019 | Listed for rent | $1,700$1/sqft |
Source: American Realty #10163055 Report a problem | ||
Public tax history
Tax history is unavailable.
Find assessor info on the county website
Neighborhood: 60115
Nearby schools
GreatSchools rating
- 1/10Gwendolyn Brooks Elementary SchoolGrades: K-5Distance: 0.9 mi
- 2/10Clinton Rosette Middle SchoolGrades: 6-8Distance: 2.1 mi
- 3/10De Kalb High SchoolGrades: 9-12Distance: 1.4 mi

Get pre-qualified for a loan
At Zillow Home Loans, we can pre-qualify you in as little as 5 minutes with no impact to your credit score.An equal housing lender. NMLS #10287.


