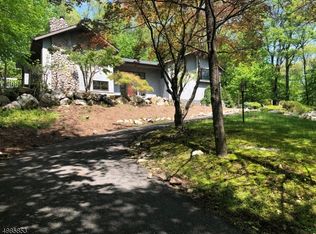Beautiful craftsman style colonial with 4 bdrms, 3.5 bathrooms. Located on 1/4 mile driveway surrounded by forest and well appointed and maintained property that provides complete privacy from neighbors and road. Property includes an attached stone patio, beautifully appointed (and loved) floral garden surrounded by rock-wall, with a 3 acre 8’ deer fence surrounding approx 3 acres of usable outdoor space. Patio has a stone pathway leading through the garden up to a large freeform swimming pool, complete with stone waterfall for a Zen-like experience. Newly renovated kitchen, built from rough cut mahogany cabinets, farm sink, soap stone counter tops with large island and prep-sink, all new appliances that include a 6 burner chef quality Blue Star propane stove. Natural blue stone tiled floor in kitchen, mud room, and laundry room, which is located right off the kitchen. Renovations were all handled by a renowned designer who created and belts the kitchen, mudroom, laundry room. Large family room with brand new sliding glass door, sky lights, and entirely window covered walls, let’s look out to the backyard and flower garden. Open space eat-in kitchen contains a breakfast bar with abundant cabinet & storage. Additional living room with fireplace, attached foyer, with a spacious dining room. Perfect for family holidays and dinner parties. Each room contains many windows With exceptional views of surrounding forest and garden area. Also providing excellent daytime lighting. Huge master bedroom with large walk in closet and changing area attaches to master bathroom. This home has a partially finished basemen with an attached two car garage. Yet one more exciting feature is our newly built unattached 3 bay garage with high ceiling, industrial ceiling fan and pellet stove! Perfect for car collecting, art studio, professional workspace, or workshop. Largw enough to store heavy machinery and outdoor furniture storage.
This property is off market, which means it's not currently listed for sale or rent on Zillow. This may be different from what's available on other websites or public sources.
