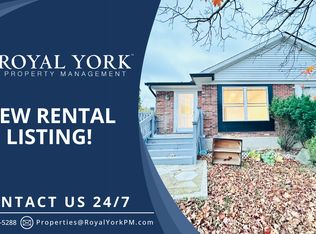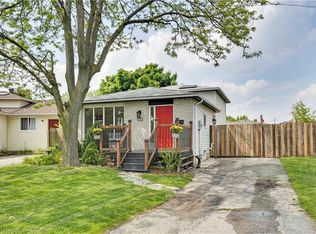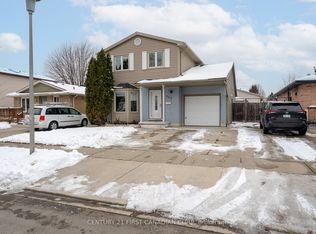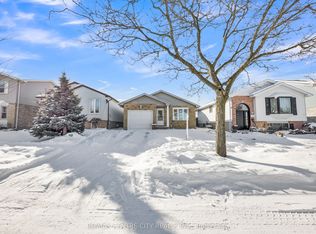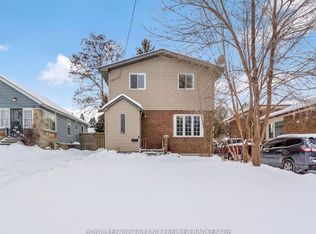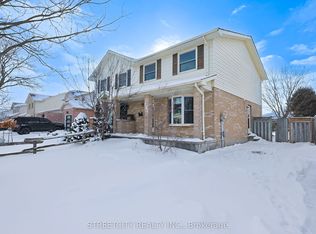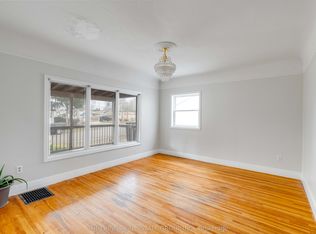Welcome to 231 Banbury Road, a spacious and versatile 4-level back split semi built in 1984, offering 1300 sq ft of living space with 3+1 bedrooms, a bright kitchen featuring stainless steel appliances, and hardwood floors throughout. The third level boasts a generous 24' x 11' second living room or games room with a separate entrance, making it ideal for multi-generational living. Enjoy the large fenced backyard and a concrete driveway that easily accommodates 3-4 vehicles, eliminating parking concerns. Conveniently located just minutes from Highbury Ave and Highway 401, this home provides quick access to shopping, transit, and major routes-perfect for comfortable and connected living.
For sale
C$469,900
231 Banbury Rd, London, ON N5Z 4M1
4beds
2baths
Single Family Residence
Built in ----
3,600 Square Feet Lot
$-- Zestimate®
C$--/sqft
C$-- HOA
What's special
Spacious and versatileSeparate entranceLarge fenced backyard
- 93 days |
- 81 |
- 1 |
Zillow last checked: 8 hours ago
Listing updated: November 25, 2025 at 07:17am
Listed by:
RE/MAX CENTRE CITY REALTY INC.
Source: TRREB,MLS®#: X12475358 Originating MLS®#: London and St. Thomas Association of REALTORS
Originating MLS®#: London and St. Thomas Association of REALTORS
Facts & features
Interior
Bedrooms & bathrooms
- Bedrooms: 4
- Bathrooms: 2
Primary bedroom
- Level: Second
- Dimensions: 5.48 x 3.02
Bedroom
- Level: Second
- Dimensions: 4.26 x 2.94
Bedroom
- Level: Third
- Dimensions: 3.6 x 3.86
Bedroom
- Level: Second
- Dimensions: 4.16 x 2.74
Bathroom
- Level: Second
- Dimensions: 0 x 0
Bathroom
- Level: Third
- Dimensions: 0 x 0
Breakfast
- Level: Main
- Dimensions: 2.34 x 2.44
Family room
- Level: Third
- Dimensions: 7.46 x 3.35
Kitchen
- Level: Main
- Dimensions: 4.74 x 2.34
Living room
- Level: Main
- Dimensions: 6.35 x 3.44
Heating
- Forced Air, Gas
Cooling
- Central Air
Features
- Floor Drain
- Basement: Unfinished
- Has fireplace: No
Interior area
- Living area range: 1100-1500 null
Property
Parking
- Total spaces: 3
- Parking features: Private Double, Private
Features
- Exterior features: Privacy
- Pool features: None
Lot
- Size: 3,600 Square Feet
- Features: Public Transit, School, School Bus Route, Place Of Worship, Park, Hospital
Details
- Additional structures: None
- Parcel number: 084810139
Construction
Type & style
- Home type: SingleFamily
- Property subtype: Single Family Residence
Materials
- Brick, Vinyl Siding
- Foundation: Poured Concrete
- Roof: Asphalt Shingle
Utilities & green energy
- Sewer: Sewer
- Water: Unknown
Community & HOA
Location
- Region: London
Financial & listing details
- Annual tax amount: C$2,917
- Date on market: 10/22/2025
RE/MAX CENTRE CITY REALTY INC.
By pressing Contact Agent, you agree that the real estate professional identified above may call/text you about your search, which may involve use of automated means and pre-recorded/artificial voices. You don't need to consent as a condition of buying any property, goods, or services. Message/data rates may apply. You also agree to our Terms of Use. Zillow does not endorse any real estate professionals. We may share information about your recent and future site activity with your agent to help them understand what you're looking for in a home.
Price history
Price history
Price history is unavailable.
Public tax history
Public tax history
Tax history is unavailable.Climate risks
Neighborhood: Glen Carin
Nearby schools
GreatSchools rating
No schools nearby
We couldn't find any schools near this home.
