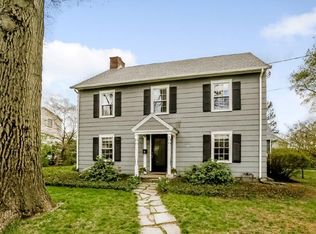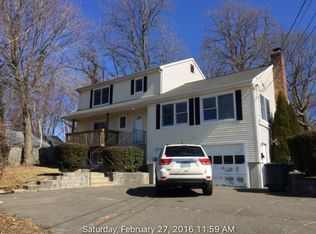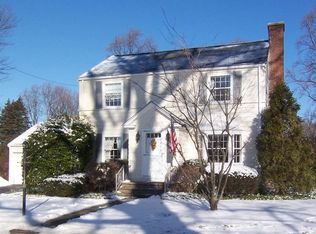Sold for $1,450,000 on 01/07/25
$1,450,000
231 Balmforth Street, Bridgeport, CT 06605
5beds
3,072sqft
Single Family Residence
Built in 1929
0.58 Acres Lot
$1,518,000 Zestimate®
$472/sqft
$7,038 Estimated rent
Maximize your home sale
Get more eyes on your listing so you can sell faster and for more.
Home value
$1,518,000
$1.37M - $1.70M
$7,038/mo
Zestimate® history
Loading...
Owner options
Explore your selling options
What's special
Welcome to your dream home! This charming single-family residence features 5 spacious bedrooms and 3.5 baths, perfectly designed for comfortable living. The open kitchen seamlessly connects to the inviting family room, creating an ideal space for entertaining and family gatherings. Step outside to enjoy your private backyard, complete with a versatile shed that can be used as a workspace, gym, or hangout space-perfect for your hobbies and interests. A beautiful privacy hedge adorns the front of the house, enhancing your sense of seclusion. The primary bedroom boasts a lovely deck with winter water views, offering a serene spot to relax and enjoy the scenery. Plus, you'll love the convenience of being just a short walk to the water, ideal for morning strolls or sunset views. Nestled in the coveted St. Mary's by the Sea community, this home beautifully combines classic elegance with modern living. Don't miss your chance to own a piece of history-schedule a tour today!
Zillow last checked: 8 hours ago
Listing updated: January 08, 2025 at 07:54am
Listed by:
Lori Di Bartholomeo 203-858-9719,
William Raveis Real Estate 203-255-6841
Bought with:
Michael Mombello, RES.0807331
Compass Connecticut, LLC
Source: Smart MLS,MLS#: 24053550
Facts & features
Interior
Bedrooms & bathrooms
- Bedrooms: 5
- Bathrooms: 4
- Full bathrooms: 3
- 1/2 bathrooms: 1
Primary bedroom
- Features: Balcony/Deck, Ceiling Fan(s), Full Bath, Walk-In Closet(s), Hardwood Floor
- Level: Upper
Bedroom
- Features: Hardwood Floor
- Level: Upper
Bedroom
- Features: Hardwood Floor
- Level: Upper
Bedroom
- Features: Hardwood Floor
- Level: Upper
Bedroom
- Features: Hardwood Floor
- Level: Upper
Dining room
- Features: Ceiling Fan(s), Stone Floor
- Level: Main
Family room
- Features: Hardwood Floor
- Level: Main
Kitchen
- Features: Bay/Bow Window, Breakfast Bar, Hardwood Floor
- Level: Main
Living room
- Features: Hardwood Floor
- Level: Main
Office
- Features: Hardwood Floor
- Level: Main
Heating
- Baseboard, Hot Water, Radiator, Zoned, Oil
Cooling
- Central Air
Appliances
- Included: Gas Range, Microwave, Subzero, Dishwasher, Washer, Dryer, Gas Water Heater, Water Heater
- Laundry: Upper Level, Mud Room
Features
- Entrance Foyer
- Basement: Full,Unfinished,Sump Pump,Interior Entry,Concrete
- Attic: Finished,Walk-up
- Number of fireplaces: 1
Interior area
- Total structure area: 3,072
- Total interior livable area: 3,072 sqft
- Finished area above ground: 3,072
- Finished area below ground: 0
Property
Parking
- Total spaces: 1
- Parking features: Attached, Garage Door Opener
- Attached garage spaces: 1
Features
- Patio & porch: Porch, Deck, Patio
- Has view: Yes
- View description: Water
- Has water view: Yes
- Water view: Water
- Waterfront features: Walk to Water, Water Community
Lot
- Size: 0.58 Acres
- Features: Few Trees, Level, Cleared
Details
- Parcel number: 10872
- Zoning: RAA
Construction
Type & style
- Home type: SingleFamily
- Architectural style: Colonial
- Property subtype: Single Family Residence
Materials
- Clapboard
- Foundation: Stone
- Roof: Asphalt
Condition
- New construction: No
- Year built: 1929
Utilities & green energy
- Sewer: Public Sewer
- Water: Public
Community & neighborhood
Security
- Security features: Security System
Community
- Community features: Golf, Health Club, Library, Park, Playground, Tennis Court(s)
Location
- Region: Bridgeport
- Subdivision: Black Rock
Price history
| Date | Event | Price |
|---|---|---|
| 1/7/2025 | Sold | $1,450,000+12%$472/sqft |
Source: | ||
| 11/1/2024 | Listed for sale | $1,295,000$422/sqft |
Source: | ||
| 10/22/2024 | Pending sale | $1,295,000$422/sqft |
Source: | ||
| 10/17/2024 | Listed for sale | $1,295,000+133.3%$422/sqft |
Source: | ||
| 10/23/2017 | Sold | $555,000-7.3%$181/sqft |
Source: | ||
Public tax history
| Year | Property taxes | Tax assessment |
|---|---|---|
| 2025 | $14,899 | $342,900 |
| 2024 | $14,899 | $342,900 |
| 2023 | $14,899 | $342,900 |
Find assessor info on the county website
Neighborhood: Black Rock
Nearby schools
GreatSchools rating
- 4/10Black Rock SchoolGrades: PK-8Distance: 0.6 mi
- 1/10Bassick High SchoolGrades: 9-12Distance: 2.1 mi
- 3/10Bridgeport Military AcademyGrades: 9-12Distance: 2.1 mi
Schools provided by the listing agent
- Elementary: Black Rock
Source: Smart MLS. This data may not be complete. We recommend contacting the local school district to confirm school assignments for this home.

Get pre-qualified for a loan
At Zillow Home Loans, we can pre-qualify you in as little as 5 minutes with no impact to your credit score.An equal housing lender. NMLS #10287.
Sell for more on Zillow
Get a free Zillow Showcase℠ listing and you could sell for .
$1,518,000
2% more+ $30,360
With Zillow Showcase(estimated)
$1,548,360

