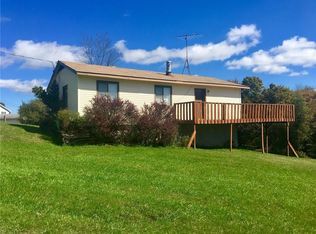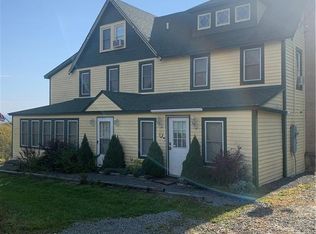Sold for $400,000
$400,000
231 Back Shandelee Road, Livingston Manor, NY 12758
4beds
2,188sqft
Single Family Residence, Residential
Built in 1978
3 Acres Lot
$437,000 Zestimate®
$183/sqft
$3,089 Estimated rent
Home value
$437,000
$398,000 - $481,000
$3,089/mo
Zestimate® history
Loading...
Owner options
Explore your selling options
What's special
This scenic raised ranch sits on 1 well manicured acre with picturesque views of the Beaverkill Valley and Catskills. On a clear day, 3 states are visible spanning over 50+ miles of beautiful terrain. The open-concept common areas create a perfect space for family gatherings and entertaining. The kitchen features granite countertops, stainless steel appliances, and an island with electric. Located on the first floor are three bedrooms and a full bathroom with custom tile work from floor to ceiling. The primary bedroom with en-suite features tasteful updates. The cozy lower level showcases beautiful stonework and a wood-burning fireplace, perfect for cooler months. During the warmer seasons enjoy breathtaking views on the expansive deck while barbecuing on the custom stone barbecue. Additional features include an oversized 3-car garage and shed for ample storage. Conveniently located just two hours from NYC and a short drive to the charming Main Street of Livingston Manor. Additional Information: HeatingFuel:Oil Below Ground,ParkingFeatures:3 Car Attached,
Zillow last checked: 8 hours ago
Listing updated: March 21, 2025 at 09:47am
Listed by:
Sean Drown 845-750-7874,
Land and Water Realty LLC 845-807-2630,
Krystal Drown 845-798-2106,
Land and Water Realty LLC
Bought with:
Andrew Carlson, 10401348414
Elliott & Pomeroy Inc
Source: OneKey® MLS,MLS#: H6327878
Facts & features
Interior
Bedrooms & bathrooms
- Bedrooms: 4
- Bathrooms: 3
- Full bathrooms: 3
Heating
- Oil, Hot Water
Cooling
- Central Air
Appliances
- Included: Oil Water Heater, Dishwasher, Dryer, Microwave
- Laundry: Inside
Features
- Kitchen Island, Primary Bathroom, Open Kitchen
- Basement: Finished
- Attic: Partial
- Number of fireplaces: 1
Interior area
- Total structure area: 2,188
- Total interior livable area: 2,188 sqft
Property
Parking
- Total spaces: 3
- Parking features: Attached
Features
- Levels: Two,Multi/Split
- Stories: 2
- Patio & porch: Deck
- Has view: Yes
- View description: Mountain(s)
Lot
- Size: 3 Acres
- Features: Near School, Near Shops, Views
Details
- Parcel number: 484400.044.0000001022.005/0000
Construction
Type & style
- Home type: SingleFamily
- Architectural style: Ranch
- Property subtype: Single Family Residence, Residential
Materials
- Vinyl Siding
Condition
- Year built: 1978
Utilities & green energy
- Sewer: Septic Tank
- Utilities for property: Trash Collection Private
Community & neighborhood
Location
- Region: Livingston Manor
Other
Other facts
- Listing agreement: Exclusive Right To Sell
Price history
| Date | Event | Price |
|---|---|---|
| 3/21/2025 | Sold | $400,000-19.8%$183/sqft |
Source: | ||
| 1/28/2025 | Pending sale | $499,000$228/sqft |
Source: | ||
| 9/23/2024 | Price change | $499,000-9.1%$228/sqft |
Source: | ||
| 9/15/2024 | Listed for sale | $549,000+138.7%$251/sqft |
Source: | ||
| 1/25/2018 | Sold | $230,000-14.5%$105/sqft |
Source: | ||
Public tax history
| Year | Property taxes | Tax assessment |
|---|---|---|
| 2024 | -- | $105,800 |
| 2023 | -- | $105,800 |
| 2022 | -- | $105,800 |
Find assessor info on the county website
Neighborhood: 12758
Nearby schools
GreatSchools rating
- 5/10Livingston Manor Elementary SchoolGrades: PK-6Distance: 1.4 mi
- 4/10Livingston Manor High SchoolGrades: 7-12Distance: 1.4 mi
Schools provided by the listing agent
- Elementary: Livingston Manor Elementary School
- Middle: Livingston Manor High School
- High: Livingston Manor High School
Source: OneKey® MLS. This data may not be complete. We recommend contacting the local school district to confirm school assignments for this home.

