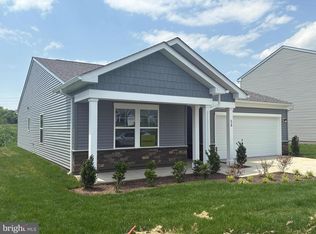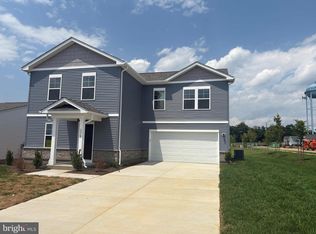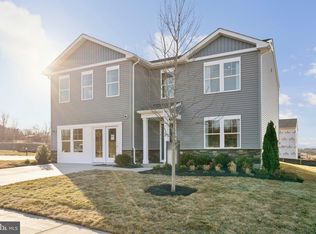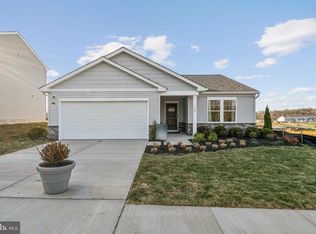Sold for $434,990 on 10/22/25
$434,990
231 Angus Rd, Charles Town, WV 25414
4beds
2,400sqft
Single Family Residence
Built in 2025
6,810 Square Feet Lot
$435,000 Zestimate®
$181/sqft
$2,400 Estimated rent
Home value
$435,000
$413,000 - $457,000
$2,400/mo
Zestimate® history
Loading...
Owner options
Explore your selling options
What's special
NEW UPTON MODEL NOW RELEASED! Experience worry-free homeownership at Essence at Stone Spring by Stanley Martin—where the list price includes all options and upgrades! Welcome to The Upton, a stylish and spacious 4-bedroom, 2.5-bath home. This two-level home is thoughtfully designed for modern living, featuring an open-concept main level with luxury vinyl plank flooring, a gourmet kitchen with quartz countertops, stainless steel GE appliances, and a large island that flows into the dining and family rooms—perfect for entertaining or everyday comfort. Need a home office? The main-level flex room is perfect for a private workspace or study. Upstairs, all four bedrooms feature walk-in closets for generous storage. The versatile loft works great as a second office, game room, TV lounge, or homework zone. A convenient upstairs laundry room makes daily chores effortless. Enjoy the added value of Stanley Martin’s superior energy efficiency to help lower your monthly utility bills. Live the Stone Spring lifestyle: ✅ Walk to Starbucks & community dog park ✅ Just 6 miles to Harpers Ferry for hiking & history ✅ Local brews at Harpers Ferry Brewing ✅ Nearby Hollywood Casino at Charles Town Races ✅ Only 30 minutes to Leesburg, VA ✅ Minutes to Jefferson County Memorial Park 📍Sales Office Open Daily 🕙 Mon–Sat: 10 AM–5 PM 🕛 Sunday: 12 PM–5 PM Don’t miss this move-in ready opportunity—schedule your tour today!📍Sales Office Open: 🕙 Mon, Tues, Fri and Sat: 10 AM - 5 PM | 🕛 Sun: 12 PM - 5 PM Model homes can be toured during closed hours using our "Self-Guided" access code. To access after hours, use the QR code posted on the model home's sales office front door and follow the directions. You'll be given an access code to unlock the model home to tour.
Zillow last checked: 8 hours ago
Listing updated: October 24, 2025 at 07:58am
Listed by:
Dick Bryan 703-967-2073,
The Bryan Group Real Estate, LLC
Bought with:
NON MEMBER
Non Subscribing Office
Source: Bright MLS,MLS#: WVJF2018688
Facts & features
Interior
Bedrooms & bathrooms
- Bedrooms: 4
- Bathrooms: 3
- Full bathrooms: 2
- 1/2 bathrooms: 1
- Main level bathrooms: 1
Study
- Level: Main
Heating
- ENERGY STAR Qualified Equipment, Heat Pump, Electric
Cooling
- ENERGY STAR Qualified Equipment, Heat Pump, Programmable Thermostat, Electric
Appliances
- Included: Disposal, Energy Efficient Appliances, ENERGY STAR Qualified Dishwasher, ENERGY STAR Qualified Refrigerator, Ice Maker, Microwave, Oven, Oven/Range - Electric, Stainless Steel Appliance(s), Water Heater, Electric Water Heater
- Laundry: Hookup, Main Level, Washer/Dryer Hookups Only
Features
- Bathroom - Stall Shower, Bathroom - Tub Shower, Bathroom - Walk-In Shower, Breakfast Area, Combination Dining/Living, Dining Area, Entry Level Bedroom, Open Floorplan, Eat-in Kitchen, Kitchen - Gourmet, Pantry, Recessed Lighting, Upgraded Countertops, Walk-In Closet(s)
- Flooring: Luxury Vinyl, Carpet
- Doors: ENERGY STAR Qualified Doors, Sliding Glass, Insulated
- Windows: Double Pane Windows, Energy Efficient, ENERGY STAR Qualified Windows, Low Emissivity Windows, Screens, Sliding, Vinyl Clad
- Has basement: No
- Has fireplace: No
Interior area
- Total structure area: 2,400
- Total interior livable area: 2,400 sqft
- Finished area above ground: 2,400
Property
Parking
- Total spaces: 4
- Parking features: Garage Faces Front, Concrete, Attached, Driveway
- Attached garage spaces: 2
- Uncovered spaces: 2
Accessibility
- Accessibility features: No Stairs
Features
- Levels: Two
- Stories: 2
- Exterior features: Sidewalks, Rain Gutters
- Pool features: None
Lot
- Size: 6,810 sqft
Details
- Additional structures: Above Grade
- Parcel number: NO TAX RECORD
- Zoning: 0
- Special conditions: Standard
Construction
Type & style
- Home type: SingleFamily
- Architectural style: Transitional,Traditional
- Property subtype: Single Family Residence
Materials
- Batts Insulation, Blown-In Insulation, CPVC/PVC, Low VOC Products/Finishes, Stone, Vinyl Siding
- Foundation: Concrete Perimeter, Passive Radon Mitigation, Slab
- Roof: Asphalt,Architectural Shingle
Condition
- Excellent
- New construction: Yes
- Year built: 2025
Details
- Builder model: THE UPTON-
- Builder name: STANLEY MARTIN
Utilities & green energy
- Electric: 200+ Amp Service
- Sewer: Public Sewer
- Water: Public
- Utilities for property: Cable Available, Electricity Available, Multiple Phone Lines, Phone Available, Sewer Available, Water Available, Underground Utilities, Fiber Optic
Green energy
- Energy efficient items: Appliances, Construction, Flooring, HVAC
Community & neighborhood
Location
- Region: Charles Town
- Subdivision: Stone Spring
HOA & financial
HOA
- Has HOA: Yes
- HOA fee: $60 monthly
- Amenities included: Dog Park, Tot Lots/Playground
- Services included: Common Area Maintenance, Snow Removal, Trash, Fiber Optics at Dwelling, Fiber Optics Available
Other
Other facts
- Listing agreement: Exclusive Right To Sell
- Listing terms: Conventional,FHA,VA Loan,USDA Loan,Cash
- Ownership: Fee Simple
Price history
| Date | Event | Price |
|---|---|---|
| 10/22/2025 | Sold | $434,990$181/sqft |
Source: | ||
| 8/4/2025 | Pending sale | $434,990$181/sqft |
Source: | ||
| 7/17/2025 | Listed for sale | $434,990$181/sqft |
Source: | ||
Public tax history
Tax history is unavailable.
Neighborhood: 25414
Nearby schools
GreatSchools rating
- 4/10Driswood Elementary SchoolGrades: PK-5Distance: 3.3 mi
- 7/10Wildwood Middle SchoolGrades: 6-8Distance: 4.5 mi
- 3/10Washington High SchoolGrades: 9-12Distance: 3.3 mi
Schools provided by the listing agent
- Elementary: Driswood
- Middle: Harpers Ferry
- High: Washington
- District: Jefferson County Schools
Source: Bright MLS. This data may not be complete. We recommend contacting the local school district to confirm school assignments for this home.

Get pre-qualified for a loan
At Zillow Home Loans, we can pre-qualify you in as little as 5 minutes with no impact to your credit score.An equal housing lender. NMLS #10287.
Sell for more on Zillow
Get a free Zillow Showcase℠ listing and you could sell for .
$435,000
2% more+ $8,700
With Zillow Showcase(estimated)
$443,700


