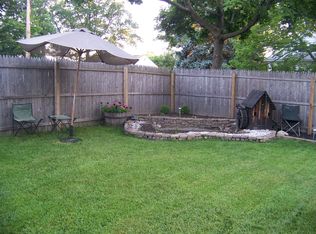BEST offers due by 7 Pm on 10/21/20; seller will decide on 10/22 Run don't walk to view this meticulously maintained home which has been well loved by the same owners for over 50 years. This ranch style home offers e tilt out windows for easy cleaning, an open concept kitchen with updated cherry cabinets and newer appliances. Additional updates include vinyl siding, roof, gutters with leaf guard screening and a newer central air compressor. Basement has finished, heated rooms great for home office, gym or extra living space. There are storage benches, built-ins, bookcases, closets and a walk-in closet. Additionally, theres a storage shed which has electric, lighting and lots of shelves. (APO) Schedule your tour today before its gone, you won't be disappointed.
This property is off market, which means it's not currently listed for sale or rent on Zillow. This may be different from what's available on other websites or public sources.

