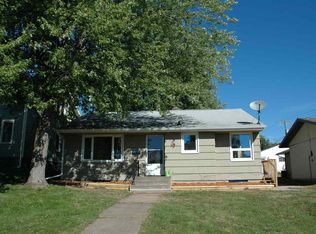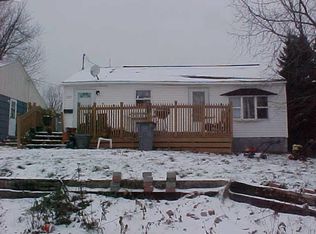Sold for $290,000
$290,000
231 7th St, Proctor, MN 55810
3beds
1,500sqft
Single Family Residence
Built in 1935
8,276.4 Square Feet Lot
$308,200 Zestimate®
$193/sqft
$2,178 Estimated rent
Home value
$308,200
$287,000 - $336,000
$2,178/mo
Zestimate® history
Loading...
Owner options
Explore your selling options
What's special
Welcome home to this impeccably maintained gem! Enjoy modern living with tasteful updates throughout, including newer siding, gutters with gutter guards, and a roof to last. The kitchen boasts sleek hickory cabinets, granite counter tops, and refinished hardwood floors seamlessly flowing into the cozy living room with a gas fireplace. Need versatility? The main level den easily converts to a fourth bedroom. Upstairs, three bedrooms await, alongside an updated bathroom. The pristine basement offers even more with with a convenient three-quarter bathroom, workbenches, and shelving. Outside relish in the ample yard space, complete with a 12 x 18 fenced-in area for the fur babies, a two-car garage with insulation and heating. Plus, a bonus 8 x 20 lean-to attached to the garage, complete with a slab and electricity. Don't miss out on this ideal blend of comfort and functionality.
Zillow last checked: 8 hours ago
Listing updated: September 08, 2025 at 04:21pm
Listed by:
Dan Buetow 218-390-8859,
RE/MAX Results
Bought with:
Nicholas VanDoornevelt, MN 40802066
Professional Support Services, LLC.
Source: Lake Superior Area Realtors,MLS#: 6112957
Facts & features
Interior
Bedrooms & bathrooms
- Bedrooms: 3
- Bathrooms: 2
- Full bathrooms: 1
- 3/4 bathrooms: 1
Bedroom
- Description: Hardwood floor
- Level: Second
- Area: 130 Square Feet
- Dimensions: 10 x 13
Bedroom
- Description: Hardwood floor
- Level: Second
- Area: 108 Square Feet
- Dimensions: 9 x 12
Bedroom
- Description: Hardwood floor
- Level: Second
- Area: 96 Square Feet
- Dimensions: 8 x 12
Bonus room
- Description: Ideal for office/den or a 4th bedroom. Right off foyer
- Level: Main
- Area: 100 Square Feet
- Dimensions: 10 x 10
Deck
- Description: Trex decking
- Level: Main
- Area: 120 Square Feet
- Dimensions: 10 x 12
Dining room
- Description: Refinished hardwood floor
- Level: Main
- Area: 132 Square Feet
- Dimensions: 11 x 12
Great room
- Description: With freestanding fireplace
- Level: Main
- Area: 176 Square Feet
- Dimensions: 11 x 16
Kitchen
- Description: Totally updated including Hickory cabinets and Granite counters
- Level: Main
- Area: 121 Square Feet
- Dimensions: 11 x 11
Heating
- Boiler, Hot Water, Natural Gas
Appliances
- Included: Water Heater-Gas, Dishwasher, Dryer, Microwave, Range, Refrigerator, Washer
- Laundry: Dryer Hook-Ups, Washer Hookup
Features
- Ceiling Fan(s), Eat In Kitchen, Foyer-Entrance
- Flooring: Hardwood Floors
- Doors: Patio Door
- Windows: Energy Windows, Vinyl Windows
- Basement: Full,Unfinished,Bath,Utility Room,Washer Hook-Ups,Dryer Hook-Ups
- Number of fireplaces: 1
- Fireplace features: Gas
Interior area
- Total interior livable area: 1,500 sqft
- Finished area above ground: 1,400
- Finished area below ground: 100
Property
Parking
- Total spaces: 2
- Parking features: Gravel, Off Street, Detached, Attic, Kitchen, Slab
- Garage spaces: 2
- Has uncovered spaces: Yes
Features
- Patio & porch: Deck, Patio
- Exterior features: Rain Gutters
Lot
- Size: 8,276 sqft
- Dimensions: 50 x 166
- Features: Corner Lot, Pub. Transit (w/in 6 blk), See Remarks
Details
- Additional structures: Storage Shed, Workshop
- Foundation area: 720
- Parcel number: 185 0240 00465
Construction
Type & style
- Home type: SingleFamily
- Architectural style: Traditional
- Property subtype: Single Family Residence
Materials
- Vinyl, Frame/Wood
- Foundation: Concrete Perimeter
- Roof: Asphalt Shingle
Condition
- Previously Owned
- Year built: 1935
Utilities & green energy
- Electric: Proctor Public Utilities
- Sewer: Public Sewer
- Water: Public
- Utilities for property: Cable, Satellite
Community & neighborhood
Security
- Security features: Security System
Location
- Region: Proctor
Other
Other facts
- Listing terms: Cash,Conventional,FHA,VA Loan
- Road surface type: Paved
Price history
| Date | Event | Price |
|---|---|---|
| 6/7/2024 | Sold | $290,000-1.7%$193/sqft |
Source: | ||
| 4/17/2024 | Pending sale | $295,000$197/sqft |
Source: | ||
| 4/8/2024 | Listed for sale | $295,000+2.8%$197/sqft |
Source: | ||
| 8/28/2023 | Sold | $287,000+4.4%$191/sqft |
Source: | ||
| 7/14/2023 | Pending sale | $275,000$183/sqft |
Source: | ||
Public tax history
| Year | Property taxes | Tax assessment |
|---|---|---|
| 2024 | $2,284 -6.9% | $204,800 +18.4% |
| 2023 | $2,452 -0.4% | $172,900 +8.9% |
| 2022 | $2,462 +8.2% | $158,800 +6.5% |
Find assessor info on the county website
Neighborhood: 55810
Nearby schools
GreatSchools rating
- 5/10Bay View Elementary SchoolGrades: PK-5Distance: 0.7 mi
- 6/10A.I. Jedlicka Middle SchoolGrades: 6-8Distance: 0.7 mi
- 9/10Proctor Senior High SchoolGrades: 9-12Distance: 0.7 mi
Get pre-qualified for a loan
At Zillow Home Loans, we can pre-qualify you in as little as 5 minutes with no impact to your credit score.An equal housing lender. NMLS #10287.
Sell for more on Zillow
Get a Zillow Showcase℠ listing at no additional cost and you could sell for .
$308,200
2% more+$6,164
With Zillow Showcase(estimated)$314,364

