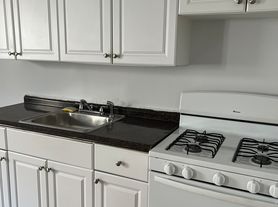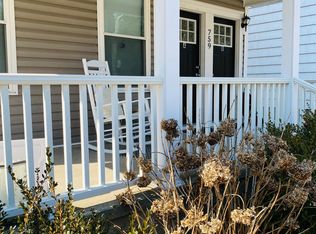Be the first to move into this newly renovated, modern, and spacious 3-Bedroom, 2-Full Bath Duplex located in the heart of the Village of Pelham! The main level features an open-concept with a brand-new chef's kitchen complete with a large island and stainless steel appliances, plus 2 bedrooms including a primary suite with a walk-in closet, and a modern full hall bathroom. The lower level offers an additional spacious bedroom with another walk-in closet, separate recreation area, a second full bathroom, laundry area, and sleek tile flooring throughout. Enjoy central heating and cooling for year-round comfort, plus one dedicated parking space. Perfectly situated near Pelham's vibrant Village, you'll be steps away from great shopping, restaurants, parks, and the new Hutchinson Elementary. Commuters will love the short stroll to the train, offering a quick 30-minute ride to NYC! Don't miss out on this beautifully designed home that combines comfort, style, and convenience. Tenant responsible for electric, water, and gas. Landlord covers landscaping and snow removal.
Apartment for rent
Accepts Zillow applications
$5,500/mo
231 6th Ave FLOOR 1, Pelham, NY 10803
3beds
1,500sqft
Price may not include required fees and charges.
Apartment
Available now
Cats, dogs OK
Central air
In unit laundry
1 Parking space parking
Forced air
What's special
Additional spacious bedroomModern full hall bathroomCentral heating and coolingWalk-in closetStainless steel appliancesSleek tile flooringSeparate recreation area
- 15 days |
- -- |
- -- |
Travel times
Facts & features
Interior
Bedrooms & bathrooms
- Bedrooms: 3
- Bathrooms: 2
- Full bathrooms: 2
Heating
- Forced Air
Cooling
- Central Air
Appliances
- Included: Dishwasher, Dryer, Microwave, Range, Refrigerator, Washer
- Laundry: In Unit, Washer/Dryer Hookup
Features
- Built-in Features, Eat-in Kitchen, First Floor Bedroom, First Floor Full Bath, Kitchen Island, Open Floorplan, Open Kitchen, Quartz/Quartzite Counters, Recessed Lighting, Walk In Closet, Walk-In Closet(s)
- Flooring: Hardwood
- Has basement: Yes
Interior area
- Total interior livable area: 1,500 sqft
Property
Parking
- Total spaces: 1
- Parking features: Assigned, Covered
- Details: Contact manager
Features
- Exterior features: Architecture Style: Contemporary, Assigned, Built-in Features, Detached, Eat-in Kitchen, Electricity not included in rent, First Floor Bedroom, First Floor Full Bath, Gas not included in rent, Heating system: Forced Air, In Unit, Kitchen Island, Open Floorplan, Open Kitchen, Quartz/Quartzite Counters, Recessed Lighting, Stainless Steel Appliance(s), Walk In Closet, Walk-In Closet(s), Washer/Dryer Hookup, Water not included in rent
Construction
Type & style
- Home type: Apartment
- Architectural style: Contemporary
- Property subtype: Apartment
Condition
- Year built: 1906
Building
Management
- Pets allowed: Yes
Community & HOA
Location
- Region: Pelham
Financial & listing details
- Lease term: 12 Months
Price history
| Date | Event | Price |
|---|---|---|
| 10/6/2025 | Listed for rent | $5,500$4/sqft |
Source: OneKey® MLS #921317 | ||
| 10/6/2025 | Listing removed | $5,500$4/sqft |
Source: Zillow Rentals | ||
| 9/25/2025 | Price change | $5,500-6.8%$4/sqft |
Source: Zillow Rentals | ||
| 9/13/2025 | Price change | $5,900-9.2%$4/sqft |
Source: Zillow Rentals | ||
| 9/5/2025 | Listed for rent | $6,500+261.1%$4/sqft |
Source: Zillow Rentals | ||

