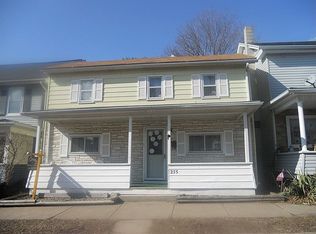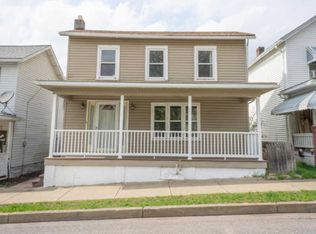Sold for $185,000
$185,000
231 4th St, Weatherly, PA 18255
5beds
2,227sqft
SingleFamily
Built in 1916
5,227 Square Feet Lot
$187,500 Zestimate®
$83/sqft
$2,157 Estimated rent
Home value
$187,500
$146,000 - $240,000
$2,157/mo
Zestimate® history
Loading...
Owner options
Explore your selling options
What's special
231 4th St, Weatherly, PA 18255 is a single family home that contains 2,227 sq ft and was built in 1916. It contains 5 bedrooms and 3 bathrooms. This home last sold for $185,000 in July 2025.
The Zestimate for this house is $187,500. The Rent Zestimate for this home is $2,157/mo.
Facts & features
Interior
Bedrooms & bathrooms
- Bedrooms: 5
- Bathrooms: 3
- Full bathrooms: 2
- 1/2 bathrooms: 1
Heating
- Oil, Other
Cooling
- None
Appliances
- Included: Dryer, Garbage disposal, Range / Oven, Refrigerator, Washer
Features
- Flooring: Carpet
- Basement: Unfinished
Interior area
- Total interior livable area: 2,227 sqft
Property
Parking
- Total spaces: 2
- Parking features: Garage - Detached, On-street
Features
- Exterior features: Other, Vinyl
Lot
- Size: 5,227 sqft
Details
- Parcel number: 102A259D16
Construction
Type & style
- Home type: SingleFamily
Materials
- Frame
- Roof: Asphalt
Condition
- Year built: 1916
Community & neighborhood
Location
- Region: Weatherly
Price history
| Date | Event | Price |
|---|---|---|
| 7/8/2025 | Sold | $185,000-5.1%$83/sqft |
Source: Public Record Report a problem | ||
| 5/22/2025 | Price change | $195,000-13.3%$88/sqft |
Source: Luzerne County AOR #25-1777 Report a problem | ||
| 5/13/2025 | Price change | $225,000-5.9%$101/sqft |
Source: Luzerne County AOR #25-1777 Report a problem | ||
| 4/28/2025 | Price change | $239,000-4%$107/sqft |
Source: Luzerne County AOR #25-1777 Report a problem | ||
| 4/17/2025 | Listed for sale | $249,000$112/sqft |
Source: Luzerne County AOR #25-1777 Report a problem | ||
Public tax history
| Year | Property taxes | Tax assessment |
|---|---|---|
| 2025 | $3,137 +4% | $40,400 |
| 2024 | $3,015 +9.1% | $40,400 |
| 2023 | $2,763 | $40,400 |
Find assessor info on the county website
Neighborhood: 18255
Nearby schools
GreatSchools rating
- 5/10Weatherly Area El SchoolGrades: PK-5Distance: 0.4 mi
- 5/10Weatherly Area Middle SchoolGrades: 6-8Distance: 0.4 mi
- 6/10Weatherly Area Senior High SchoolGrades: 9-12Distance: 0.4 mi
Get pre-qualified for a loan
At Zillow Home Loans, we can pre-qualify you in as little as 5 minutes with no impact to your credit score.An equal housing lender. NMLS #10287.

