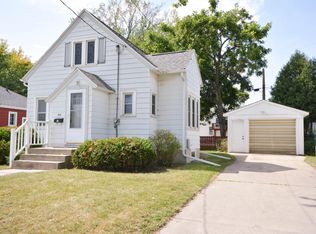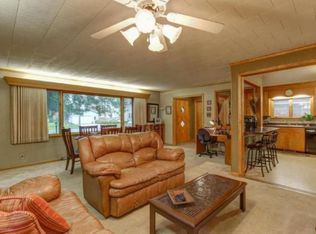Closed
$245,000
231 13 1/2 Ave SE, Rochester, MN 55904
4beds
1,949sqft
Single Family Residence
Built in 1938
3,920.4 Square Feet Lot
$252,600 Zestimate®
$126/sqft
$1,615 Estimated rent
Home value
$252,600
$232,000 - $275,000
$1,615/mo
Zestimate® history
Loading...
Owner options
Explore your selling options
What's special
You would not believe the transformation of this beautifully remodeled 1930's charmer has undergone. This completely renovated home has been updated from top to bottom. Newly remodeled kitchen and bathroom with modern cabinetry and countertops! All new waterproof laminate and carpet throughout the main floor and upstairs. New windows on most of the home and a brand new roof! This four bedroom home has two main floor bedrooms and two upper level bedrooms. One full bathroom on the main floor and potential for another 3/4 bath or full bath in the lower level! New water heater, softener and A/C. New appliances in the kitchen for you to enjoy! Small, yet simple back yard with freshly sodded grass last fall. New gutters all, garage overhead door and new exterior doors. The list goes on! New LED lighting & electrical throughout most of the home to brighten up your day. Schedule your tour today.
Zillow last checked: 8 hours ago
Listing updated: July 14, 2025 at 12:23pm
Listed by:
Josh Huglen 507-250-6194,
Real Broker, LLC.
Bought with:
Tracie Fogelson
Property Brokers of Minnesota
Source: NorthstarMLS as distributed by MLS GRID,MLS#: 6729619
Facts & features
Interior
Bedrooms & bathrooms
- Bedrooms: 4
- Bathrooms: 1
- Full bathrooms: 1
Bedroom 1
- Level: Main
Bedroom 2
- Level: Main
Bedroom 3
- Level: Upper
Bedroom 4
- Level: Upper
Bathroom
- Level: Main
Kitchen
- Level: Main
Laundry
- Level: Lower
Living room
- Level: Main
Heating
- Forced Air
Cooling
- Central Air
Appliances
- Included: Water Softener Owned
Features
- Basement: Full,Unfinished
- Has fireplace: No
Interior area
- Total structure area: 1,949
- Total interior livable area: 1,949 sqft
- Finished area above ground: 1,195
- Finished area below ground: 0
Property
Parking
- Total spaces: 1
- Parking features: Detached, Concrete, Garage Door Opener
- Garage spaces: 1
- Has uncovered spaces: Yes
Accessibility
- Accessibility features: None
Features
- Levels: One and One Half
- Stories: 1
- Patio & porch: Patio
- Pool features: None
- Fencing: None
Lot
- Size: 3,920 sqft
- Dimensions: 50 x 80
- Features: Near Public Transit, Many Trees
Details
- Foundation area: 818
- Parcel number: 640112000914
- Zoning description: Residential-Single Family
Construction
Type & style
- Home type: SingleFamily
- Property subtype: Single Family Residence
Materials
- Vinyl Siding, Block, Frame
- Roof: Age 8 Years or Less,Asphalt
Condition
- Age of Property: 87
- New construction: No
- Year built: 1938
Utilities & green energy
- Electric: 100 Amp Service
- Gas: Natural Gas
- Sewer: City Sewer/Connected
- Water: City Water/Connected
Community & neighborhood
Location
- Region: Rochester
- Subdivision: Auditors A
HOA & financial
HOA
- Has HOA: No
Other
Other facts
- Road surface type: Paved
Price history
| Date | Event | Price |
|---|---|---|
| 7/14/2025 | Sold | $245,000-2%$126/sqft |
Source: | ||
| 6/27/2025 | Pending sale | $250,000$128/sqft |
Source: | ||
| 6/26/2025 | Listed for sale | $250,000+331%$128/sqft |
Source: | ||
| 6/25/2024 | Sold | $58,000$30/sqft |
Source: Public Record Report a problem | ||
Public tax history
| Year | Property taxes | Tax assessment |
|---|---|---|
| 2025 | $2,349 +13.4% | $193,800 +15.4% |
| 2024 | $2,071 | $168,000 +2.2% |
| 2023 | -- | $164,400 +5.3% |
Find assessor info on the county website
Neighborhood: East Side
Nearby schools
GreatSchools rating
- 2/10Riverside Central Elementary SchoolGrades: PK-5Distance: 0.5 mi
- 4/10Kellogg Middle SchoolGrades: 6-8Distance: 1.5 mi
- 8/10Century Senior High SchoolGrades: 8-12Distance: 2.3 mi
Schools provided by the listing agent
- Elementary: Riverside Central
- Middle: Kellogg
- High: Century
Source: NorthstarMLS as distributed by MLS GRID. This data may not be complete. We recommend contacting the local school district to confirm school assignments for this home.
Get a cash offer in 3 minutes
Find out how much your home could sell for in as little as 3 minutes with a no-obligation cash offer.
Estimated market value$252,600
Get a cash offer in 3 minutes
Find out how much your home could sell for in as little as 3 minutes with a no-obligation cash offer.
Estimated market value
$252,600

