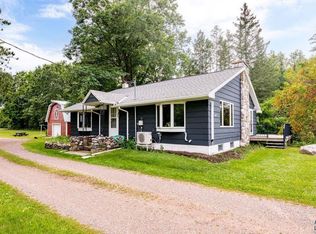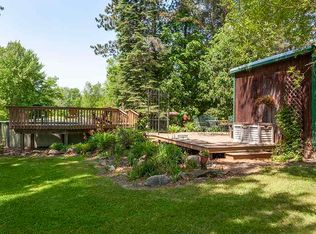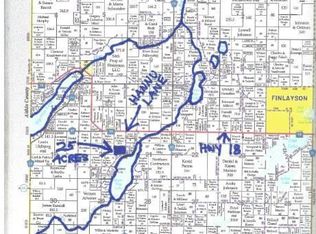Closed
$325,000
23090 State Highway 18 Pne, Finlayson, MN 55735
2beds
1,216sqft
Single Family Residence
Built in 1920
40 Acres Lot
$332,700 Zestimate®
$267/sqft
$1,176 Estimated rent
Home value
$332,700
Estimated sales range
Not available
$1,176/mo
Zestimate® history
Loading...
Owner options
Explore your selling options
What's special
Looking to get away from it all on your own 40 Acres?!? Hunt in your own back yard (3 Deer Stands included!). Check out this nicely updated 2+ BR, Full Bath Home just a few miles west of town! Conveniently located between Upper Pine and Big Pine Lake Boat Landings on a tar road ... you can be on the lake of your choice in minutes...with very reasonable taxes! Beautiful remodeled Kitchen w/real Italian backsplashes. Also a totally new Bathroom with nice Whirlpool Tub w/Shower. Two Garages w/extra storage for your vehicles and toys. Many new upgrades...all the expensive repairs have been done. Some new windows; New Boiler & a Mini-Split A/C...Updated Well...Compliant Septic, and more. Call today for your private showing!
Zillow last checked: 8 hours ago
Listing updated: November 15, 2025 at 11:37pm
Listed by:
Michael D. Jorgensen 218-428-8808,
Edina Realty, Inc. - Duluth
Bought with:
Non-MLS
Source: NorthstarMLS as distributed by MLS GRID,MLS#: 6593454
Facts & features
Interior
Bedrooms & bathrooms
- Bedrooms: 2
- Bathrooms: 1
- Full bathrooms: 1
Bedroom 1
- Level: Main
- Area: 160 Square Feet
- Dimensions: 16x10
Bedroom 2
- Level: Main
- Area: 128 Square Feet
- Dimensions: 16x8
Deck
- Level: Main
- Area: 140 Square Feet
- Dimensions: 14x10
Kitchen
- Level: Main
- Area: 280 Square Feet
- Dimensions: 20x14
Living room
- Level: Main
- Area: 352 Square Feet
- Dimensions: 22x16
Mud room
- Level: Main
- Area: 25 Square Feet
- Dimensions: 5x5
Heating
- Baseboard, Fireplace(s)
Cooling
- Ductless Mini-Split
Appliances
- Included: Dryer, Freezer, Microwave, Range, Refrigerator, Washer
Features
- Basement: Crawl Space,Partial
- Number of fireplaces: 2
Interior area
- Total structure area: 1,216
- Total interior livable area: 1,216 sqft
- Finished area above ground: 1,216
- Finished area below ground: 0
Property
Parking
- Total spaces: 4
- Parking features: Detached
- Garage spaces: 4
Accessibility
- Accessibility features: None
Features
- Levels: One
- Stories: 1
Lot
- Size: 40 Acres
- Dimensions: 1320 x 1320
Details
- Foundation area: 1216
- Parcel number: 0270303000
- Zoning description: Residential-Single Family
Construction
Type & style
- Home type: SingleFamily
- Property subtype: Single Family Residence
Materials
- Wood Siding, Frame
Condition
- Age of Property: 105
- New construction: No
- Year built: 1920
Utilities & green energy
- Electric: Power Company: East Central Energy
- Gas: Electric
- Sewer: Private Sewer
- Water: Private
Community & neighborhood
Location
- Region: Finlayson
HOA & financial
HOA
- Has HOA: No
Other
Other facts
- Road surface type: Paved
Price history
| Date | Event | Price |
|---|---|---|
| 11/15/2024 | Sold | $325,000$267/sqft |
Source: | ||
| 10/1/2024 | Pending sale | $325,000$267/sqft |
Source: | ||
| 8/29/2024 | Listed for sale | $325,000$267/sqft |
Source: | ||
Public tax history
Tax history is unavailable.
Neighborhood: 55735
Nearby schools
GreatSchools rating
- 3/10Finlayson Elementary SchoolGrades: PK-6Distance: 4.7 mi
- 4/10Hinckley-Finlayson SecondaryGrades: 7-12Distance: 13.3 mi

Get pre-qualified for a loan
At Zillow Home Loans, we can pre-qualify you in as little as 5 minutes with no impact to your credit score.An equal housing lender. NMLS #10287.
Sell for more on Zillow
Get a free Zillow Showcase℠ listing and you could sell for .
$332,700
2% more+ $6,654
With Zillow Showcase(estimated)
$339,354

