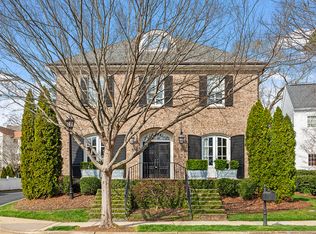Sold for $1,340,000
$1,340,000
2309 Yancey St, Raleigh, NC 27608
4beds
3,088sqft
Single Family Residence, Residential
Built in 2012
7,840.8 Square Feet Lot
$1,317,000 Zestimate®
$434/sqft
$3,811 Estimated rent
Home value
$1,317,000
$1.25M - $1.38M
$3,811/mo
Zestimate® history
Loading...
Owner options
Explore your selling options
What's special
Welcome to this stunning custom home! Step into a chef's dream kitchen featuring elegant white cabinetry, open shelving, gleaming glass tile backsplash, and a show-stopping 12-ft island w/quartz countertops. Top-of-the-line stainless appliances include a 6-burner gas range and built-in refrigerator, large walk-n pantry and secure wine room—perfect for effortless entertaining. The spacious family room flows seamlessly from the kitchen, highlighted by a sleek 42'' linear fireplace and built-in surround sound, creating a warm and inviting atmosphere. First floor bedroom and full bath offers flexibility for office or guests. Retreat to the luxurious primary suite with a vaulted ceiling, generous walk-in closet, and a clever laundry pass-through. The spa-inspired primary bath boasts heated floors, exquisite designer tile, dual sinks topped with granite, a freestanding soaking tub with deck-mounted faucet, and a walk-in shower that feels like a private sanctuary. The 2nd floor also offers 2 additional spacious bedrooms with adjoining full bath and a recreation room. This home is a rare blend of thoughtful design, custom finishes, and modern elegance—truly a place to call home.
Zillow last checked: 8 hours ago
Listing updated: October 28, 2025 at 01:03am
Listed by:
Katherin Burnette 919-523-4912,
Keller Williams Legacy
Bought with:
Lindy Mauney, 280508
EXP Realty LLC
Source: Doorify MLS,MLS#: 10096697
Facts & features
Interior
Bedrooms & bathrooms
- Bedrooms: 4
- Bathrooms: 3
- Full bathrooms: 3
Heating
- Fireplace(s), Forced Air, Heat Pump, Natural Gas, Radiant Floor
Cooling
- Central Air
Appliances
- Included: Built-In Refrigerator, Dishwasher, Disposal, Gas Range, Gas Water Heater, Microwave, Plumbed For Ice Maker, Range Hood, Refrigerator, Stainless Steel Appliance(s), Tankless Water Heater, Water Heater, Wine Refrigerator
- Laundry: Gas Dryer Hookup, Laundry Room, Sink, Upper Level
Features
- Bathtub/Shower Combination, Bookcases, Built-in Features, Ceiling Fan(s), Crown Molding, Double Vanity, Dry Bar, Eat-in Kitchen, Entrance Foyer, Granite Counters, High Ceilings, Kitchen Island, Open Floorplan, Pantry, Quartz Counters, Recessed Lighting, Separate Shower, Smooth Ceilings, Soaking Tub, Sound System, Track Lighting, Vaulted Ceiling(s), Walk-In Closet(s), Walk-In Shower, Water Closet, Wired for Sound
- Flooring: Carpet, Ceramic Tile, Hardwood
- Windows: Blinds
Interior area
- Total structure area: 3,088
- Total interior livable area: 3,088 sqft
- Finished area above ground: 3,088
- Finished area below ground: 0
Property
Parking
- Total spaces: 2
- Parking features: Attached, Driveway, Garage, Garage Door Opener, Garage Faces Rear
- Attached garage spaces: 2
Features
- Levels: Two
- Stories: 1
- Patio & porch: Covered, Patio, Porch
- Exterior features: Fenced Yard, Private Yard, Rain Gutters
- Pool features: Community
- Fencing: Back Yard, Wood
- Has view: Yes
Lot
- Size: 7,840 sqft
- Features: Back Yard, Landscaped
Details
- Parcel number: 1705812291
- Special conditions: Standard
Construction
Type & style
- Home type: SingleFamily
- Architectural style: Contemporary, Farmhouse, Transitional
- Property subtype: Single Family Residence, Residential
Materials
- Fiber Cement
- Foundation: Block, Raised
- Roof: Shingle
Condition
- New construction: No
- Year built: 2012
Utilities & green energy
- Sewer: Public Sewer
- Water: Public
Community & neighborhood
Community
- Community features: Playground, Pool, Sidewalks
Location
- Region: Raleigh
- Subdivision: Whitaker Park
HOA & financial
HOA
- Has HOA: Yes
- HOA fee: $295 monthly
- Amenities included: Clubhouse, Landscaping, Maintenance Grounds, Playground, Pool
- Services included: Maintenance Grounds, Storm Water Maintenance
Price history
| Date | Event | Price |
|---|---|---|
| 8/26/2025 | Sold | $1,340,000-10.1%$434/sqft |
Source: | ||
| 6/9/2025 | Pending sale | $1,490,000$483/sqft |
Source: | ||
| 6/8/2025 | Price change | $1,490,000-5.4%$483/sqft |
Source: | ||
| 5/16/2025 | Listed for sale | $1,575,000+74%$510/sqft |
Source: | ||
| 6/14/2019 | Sold | $905,000+0.6%$293/sqft |
Source: | ||
Public tax history
| Year | Property taxes | Tax assessment |
|---|---|---|
| 2025 | $11,304 +0.4% | $1,293,940 |
| 2024 | $11,258 +24.8% | $1,293,940 +56.7% |
| 2023 | $9,020 +7.6% | $825,726 |
Find assessor info on the county website
Neighborhood: Five Points
Nearby schools
GreatSchools rating
- 5/10Joyner ElementaryGrades: PK-5Distance: 0.1 mi
- 6/10Oberlin Middle SchoolGrades: 6-8Distance: 1.3 mi
- 7/10Needham Broughton HighGrades: 9-12Distance: 1.9 mi
Schools provided by the listing agent
- Elementary: Wake - Joyner
- Middle: Wake - Oberlin
- High: Wake - Broughton
Source: Doorify MLS. This data may not be complete. We recommend contacting the local school district to confirm school assignments for this home.
Get a cash offer in 3 minutes
Find out how much your home could sell for in as little as 3 minutes with a no-obligation cash offer.
Estimated market value$1,317,000
Get a cash offer in 3 minutes
Find out how much your home could sell for in as little as 3 minutes with a no-obligation cash offer.
Estimated market value
$1,317,000
