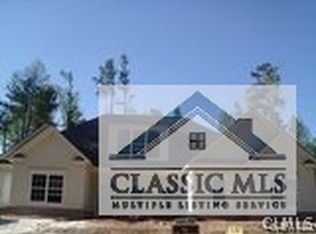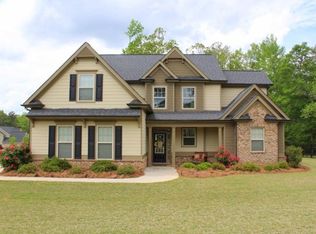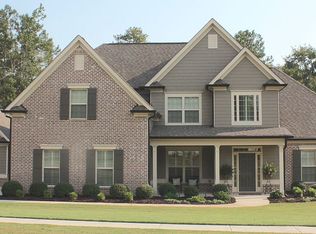Exquisite home in Oconee County in Whitlow Creek subdivision. This neighborhood has amenities including swimming pool, tennis courts, playground, and covered pavilion. As you enter you will find a covered front porch with sitting area, tall ceiling in foyer and formal dining room to your right. Wood floors in main living areas. The Family room is straight ahead and features vaulted ceiling and lots of natural lighting. The breakfast room is adjacent to the family room. The kitchen features black granite counter tops, large island, wood cabinets, wood floors, large walk-in pantry, and stainless steel appliances. The laundry room and powder room are also located on the main level. There is a wine closet with decorative door adjacent to the dining room, great for entertaining. The master bedroom is on the main level and features trey ceiling, natural lighting & full en-suite bathroom with tile shower, soaking tub, separate toilet room, double vanity and large walk-in closet. Upstairs you will find 3 large bedrooms and 1 full bathroom. Private lot with wooded backyard. Patio with gas grill. 2-car garage. You don't want to miss this home!! Pristine condition.
This property is off market, which means it's not currently listed for sale or rent on Zillow. This may be different from what's available on other websites or public sources.



