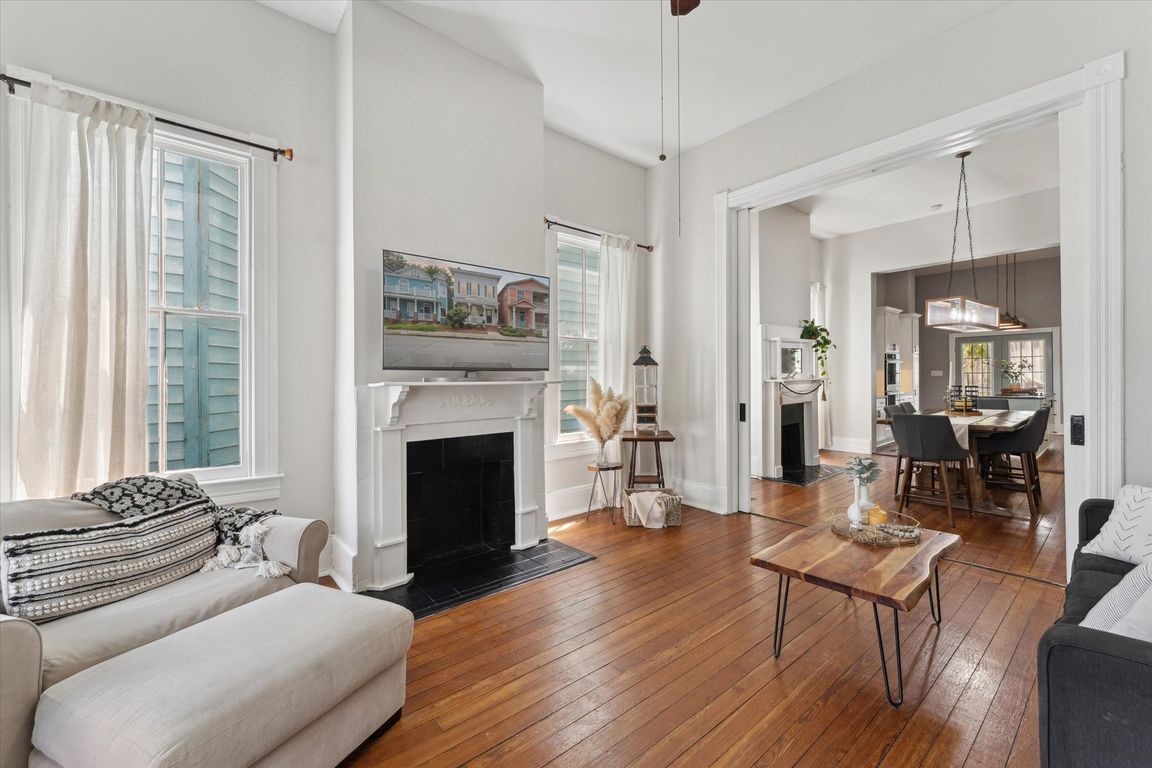
ActivePrice cut: $25K (7/8)
$825,000
4beds
2,448sqft
2309 Whitaker St, Savannah, GA 31401
4beds
2,448sqft
Single family residence
Built in 1900
3,746 sqft
Garage, off street, rearsideoff street
$337 price/sqft
What's special
Above-ground poolSoaring ceilingsPrivate balconyIntricate moldingsLarge islandAbundant natural lightOriginal heart pine floors
Located just a short walk to the vibrant Starland District and a quick bike ride to downtown Savannah, this beautifully restored historic home blends timeless charm with modern convenience. Original heart pine floors, intricate moldings, soaring ceilings, and abundant natural light highlight every room. The cozy living area flows into a ...
- 28 days
- on Zillow |
- 3,205 |
- 129 |
Source: Hive MLS,MLS#: SA332424 Originating MLS: Savannah Multi-List Corporation
Originating MLS: Savannah Multi-List Corporation
Travel times
Kitchen
Living Room
Primary Bedroom
Zillow last checked: 7 hours ago
Listing updated: July 15, 2025 at 10:54am
Listed by:
Heather Murphy 912-398-6368,
Keller Williams Coastal Area P
Source: Hive MLS,MLS#: SA332424 Originating MLS: Savannah Multi-List Corporation
Originating MLS: Savannah Multi-List Corporation
Facts & features
Interior
Bedrooms & bathrooms
- Bedrooms: 4
- Bathrooms: 3
- Full bathrooms: 2
- 1/2 bathrooms: 1
Heating
- Central, Electric, Heat Pump
Cooling
- Central Air, Electric, Heat Pump
Appliances
- Included: Some Electric Appliances, Cooktop, Dishwasher, Electric Water Heater, Disposal, Microwave, Oven, Dryer, Refrigerator, Washer
- Laundry: Washer Hookup, Dryer Hookup, Laundry Room
Features
- Built-in Features, Bathtub, Ceiling Fan(s), Double Vanity, Entrance Foyer, Gourmet Kitchen, High Ceilings, Kitchen Island, Primary Suite, Pull Down Attic Stairs, Separate Shower, Upper Level Primary
- Basement: None
- Attic: Pull Down Stairs
- Number of fireplaces: 4
- Fireplace features: Decorative, Kitchen, Living Room, Other
- Common walls with other units/homes: No Common Walls
Interior area
- Total interior livable area: 2,448 sqft
Video & virtual tour
Property
Parking
- Parking features: Garage, Off Street, RearSideOff Street
Features
- Patio & porch: Balcony, Front Porch, Porch, Screened
- Exterior features: Balcony, Porch
- Pool features: Above Ground
- Fencing: Wood,Privacy,Yard Fenced
Lot
- Size: 3,746.16 Square Feet
- Features: Back Yard, City Lot, Private, Public Road
Details
- Parcel number: 2006541004
- Special conditions: Standard
Construction
Type & style
- Home type: SingleFamily
- Architectural style: Traditional,Victorian
- Property subtype: Single Family Residence
Materials
- Frame
Condition
- Year built: 1900
Utilities & green energy
- Electric: 220 Volts
- Sewer: Public Sewer
- Water: Public
- Utilities for property: Cable Available
Community & HOA
Community
- Features: Shopping, Street Lights, Sidewalks, Walk to School
- Subdivision: Historic District
HOA
- Has HOA: No
Location
- Region: Savannah
Financial & listing details
- Price per square foot: $337/sqft
- Date on market: 6/20/2025
- Listing terms: Cash,Conventional,FHA,VA Loan
- Inclusions: Ceiling Fans, Dryer, Refrigerator, Washer
- Ownership: Homeowner/Owner
- Road surface type: Asphalt