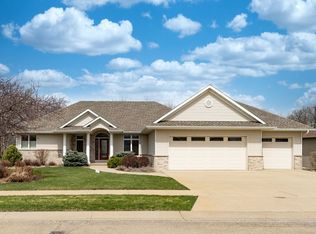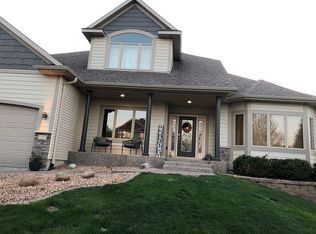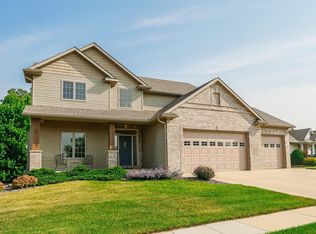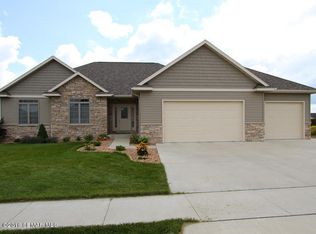Closed
$690,000
2309 Teakwood Ln SW, Rochester, MN 55902
5beds
3,574sqft
Single Family Residence
Built in 2009
0.38 Acres Lot
$695,500 Zestimate®
$193/sqft
$3,365 Estimated rent
Home value
$695,500
$640,000 - $758,000
$3,365/mo
Zestimate® history
Loading...
Owner options
Explore your selling options
What's special
Welcome to 2309 Teakwood Ln SW, a charming walk out ranch built in 2009 nestled on a cozy cul-de-sac! This spacious home offers over 3100 square feet of living space, 5 bedrooms, 3 full baths, plus a large finished basement with bonus 500+ square feet for exercise, game room or storage! The open main floor flows effortlessly from kitchen to dining room to living area, anchored by a cozy fireplace surrounded by tile & hardwood flooring. Main-floor laundry keeps things convenient.
Retreat to the generous master suite featuring a private bath with jetted tub, tiled walk in shower, and walk-in closet. Three main-floor bedrooms offer flexible living with the fourth and fifth bedroom in the lower level alongside an updated bath giving guests or teens a peaceful space.
The entertainment-friendly walk out basement has an oversized family room while outside you’ll find a deck overlooking the large, flat wooded back yard with no neighbors behind. This home offers a three-car attached garage with plenty of room. You will love the open layout ideal for gathering, main floor living convenience, and rec-ready basement! Come and check it out!
Zillow last checked: 8 hours ago
Listing updated: September 02, 2025 at 12:48pm
Listed by:
Karl Rogers 507-884-6678,
Dwell Realty Group LLC
Bought with:
Corey Mercer
Jason Mitchell Group
Source: NorthstarMLS as distributed by MLS GRID,MLS#: 6750820
Facts & features
Interior
Bedrooms & bathrooms
- Bedrooms: 5
- Bathrooms: 3
- Full bathrooms: 3
Bedroom 1
- Level: Main
- Area: 169 Square Feet
- Dimensions: 13x13
Bedroom 2
- Level: Main
- Area: 132 Square Feet
- Dimensions: 12x11
Bedroom 3
- Level: Main
- Area: 121 Square Feet
- Dimensions: 11x11
Bedroom 4
- Level: Lower
- Area: 144 Square Feet
- Dimensions: 12x12
Bedroom 5
- Level: Lower
- Area: 169 Square Feet
- Dimensions: 13x13
Bathroom
- Level: Main
- Area: 70 Square Feet
- Dimensions: 7x10
Bathroom
- Level: Main
- Area: 49 Square Feet
- Dimensions: 7x7
Bathroom
- Level: Lower
- Area: 45 Square Feet
- Dimensions: 9x5
Dining room
- Level: Main
- Area: 108 Square Feet
- Dimensions: 12x9
Family room
- Level: Lower
- Area: 396 Square Feet
- Dimensions: 18x22
Foyer
- Level: Main
- Area: 56 Square Feet
- Dimensions: 7x8
Kitchen
- Level: Main
- Area: 144 Square Feet
- Dimensions: 12x12
Laundry
- Level: Main
- Area: 40 Square Feet
- Dimensions: 8x5
Living room
- Level: Main
- Area: 255 Square Feet
- Dimensions: 15x17
Storage
- Level: Lower
- Area: 528 Square Feet
- Dimensions: 16x33
Utility room
- Level: Lower
- Area: 63 Square Feet
- Dimensions: 7x9
Walk in closet
- Level: Main
- Area: 50 Square Feet
- Dimensions: 5x10
Heating
- Forced Air
Cooling
- Central Air
Appliances
- Included: Dishwasher, Disposal, Range, Refrigerator
Features
- Basement: Finished,Full
- Number of fireplaces: 1
- Fireplace features: Gas
Interior area
- Total structure area: 3,574
- Total interior livable area: 3,574 sqft
- Finished area above ground: 1,787
- Finished area below ground: 1,340
Property
Parking
- Total spaces: 3
- Parking features: Attached, Concrete
- Attached garage spaces: 3
- Details: Garage Dimensions (20x32)
Accessibility
- Accessibility features: None
Features
- Levels: One
- Stories: 1
- Patio & porch: Deck, Patio
Lot
- Size: 0.38 Acres
- Dimensions: 120 x 190 x 55 x 200
- Features: Irregular Lot
Details
- Additional structures: Storage Shed
- Foundation area: 1787
- Parcel number: 642733072038
- Zoning description: Residential-Single Family
Construction
Type & style
- Home type: SingleFamily
- Property subtype: Single Family Residence
Materials
- Vinyl Siding, Brick, Concrete
- Roof: Asphalt
Condition
- Age of Property: 16
- New construction: No
- Year built: 2009
Utilities & green energy
- Gas: Natural Gas
- Sewer: City Sewer/Connected
- Water: City Water/Connected
Community & neighborhood
Location
- Region: Rochester
- Subdivision: Scenic Oaks 3rd Add
HOA & financial
HOA
- Has HOA: No
Price history
| Date | Event | Price |
|---|---|---|
| 8/30/2025 | Sold | $690,000-1.1%$193/sqft |
Source: | ||
| 8/1/2025 | Pending sale | $698,000$195/sqft |
Source: | ||
| 7/9/2025 | Listed for sale | $698,000+686%$195/sqft |
Source: | ||
| 8/10/2012 | Listing removed | $1,800$1/sqft |
Source: Infinity Real Estate & Management Group Report a problem | ||
| 7/3/2012 | Listed for rent | $1,800$1/sqft |
Source: Infinity Real Estate & Management Group Report a problem | ||
Public tax history
| Year | Property taxes | Tax assessment |
|---|---|---|
| 2024 | $6,602 | $517,900 -0.4% |
| 2023 | -- | $520,000 +7.7% |
| 2022 | $5,822 +5.7% | $482,700 +14.1% |
Find assessor info on the county website
Neighborhood: 55902
Nearby schools
GreatSchools rating
- 7/10Bamber Valley Elementary SchoolGrades: PK-5Distance: 2.9 mi
- 4/10Willow Creek Middle SchoolGrades: 6-8Distance: 3.6 mi
- 9/10Mayo Senior High SchoolGrades: 8-12Distance: 4.4 mi
Schools provided by the listing agent
- Elementary: Bamber Valley
- Middle: Willow Creek
- High: Mayo
Source: NorthstarMLS as distributed by MLS GRID. This data may not be complete. We recommend contacting the local school district to confirm school assignments for this home.
Get a cash offer in 3 minutes
Find out how much your home could sell for in as little as 3 minutes with a no-obligation cash offer.
Estimated market value
$695,500



