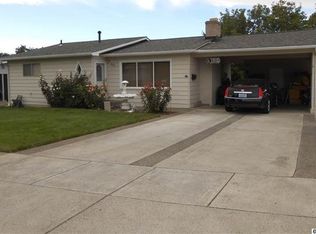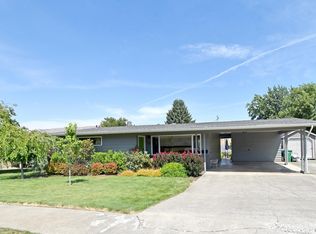Sold
Price Unknown
2309 Sunset Dr, Lewiston, ID 83501
3beds
2baths
1,980sqft
Single Family Residence
Built in 1959
9,104.04 Square Feet Lot
$431,000 Zestimate®
$--/sqft
$1,891 Estimated rent
Home value
$431,000
Estimated sales range
Not available
$1,891/mo
Zestimate® history
Loading...
Owner options
Explore your selling options
What's special
Welcome to this beautifully updated 3-bedroom, 2-bath home on iconic Sunset Drive—also known as Candy Cane Lane!! This home is full of cheer year-round, but it truly shines during the holidays. Picture twinkling lights, festive décor, and that warm, neighborly magic that makes this street a local favorite in December. Inside, you’ll find all the major updates done for you—newer roof, HVAC, A/C, hot water heater, windows, and a gorgeous updated kitchen. Large windows fill the home with natural light, giving every room a warm and inviting glow. The new covered patio out back is perfect for hosting gatherings, no matter the season. This is more than a house—it’s a home in one of the most joyful neighborhoods around. Come experience the charm of Sunset Drive and see why it’s so special… especially during the holidays!
Zillow last checked: 8 hours ago
Listing updated: July 08, 2025 at 06:23am
Listed by:
Chelsea Blewett 208-791-8647,
Refined Realty
Bought with:
Rachel Spears
Coldwell Banker Tomlinson Associates
Source: IMLS,MLS#: 98947246
Facts & features
Interior
Bedrooms & bathrooms
- Bedrooms: 3
- Bathrooms: 2
Primary bedroom
- Level: Upper
Bedroom 2
- Level: Upper
Bedroom 3
- Level: Upper
Heating
- Forced Air, Natural Gas
Cooling
- Central Air
Appliances
- Included: Electric Water Heater, Dishwasher, Microwave, Oven/Range Freestanding, Refrigerator
Features
- Formal Dining, Family Room, Breakfast Bar, Laminate Counters, Number of Baths Upper Level: 1, Number of Baths Below Grade: 1
- Flooring: Tile
- Has basement: No
- Has fireplace: Yes
- Fireplace features: Gas
Interior area
- Total structure area: 1,980
- Total interior livable area: 1,980 sqft
- Finished area above ground: 1,380
- Finished area below ground: 600
Property
Parking
- Total spaces: 2
- Parking features: Attached, Carport, Driveway
- Attached garage spaces: 1
- Carport spaces: 1
- Covered spaces: 2
- Has uncovered spaces: Yes
Features
- Levels: Tri-Level
- Fencing: Vinyl,Wire
Lot
- Size: 9,104 sqft
- Dimensions: 113 x 86
- Features: Standard Lot 6000-9999 SF, Garden, Sidewalks, Chickens, Auto Sprinkler System
Details
- Additional structures: Shed(s)
- Parcel number: RPL 1160001011AA
- Zoning: R2
Construction
Type & style
- Home type: SingleFamily
- Property subtype: Single Family Residence
Materials
- Frame
- Roof: Composition
Condition
- Year built: 1959
Utilities & green energy
- Water: Public
- Utilities for property: Sewer Connected
Community & neighborhood
Location
- Region: Lewiston
Other
Other facts
- Listing terms: Cash,Conventional,FHA,VA Loan
- Ownership: Fee Simple
- Road surface type: Paved
Price history
Price history is unavailable.
Public tax history
| Year | Property taxes | Tax assessment |
|---|---|---|
| 2025 | $2,524 -2.8% | $301,695 +2.8% |
| 2024 | $2,596 +4.4% | $293,549 +0.4% |
| 2023 | $2,486 +13% | $292,320 +7.2% |
Find assessor info on the county website
Neighborhood: 83501
Nearby schools
GreatSchools rating
- 4/10Whitman Elementary SchoolGrades: PK-5Distance: 0.3 mi
- 6/10Jenifer Junior High SchoolGrades: 6-8Distance: 0.5 mi
- 5/10Lewiston Senior High SchoolGrades: 9-12Distance: 1.9 mi
Schools provided by the listing agent
- Elementary: Whitman
- Middle: Jenifer
- High: Lewiston
- District: Lewiston Independent School District #1
Source: IMLS. This data may not be complete. We recommend contacting the local school district to confirm school assignments for this home.

