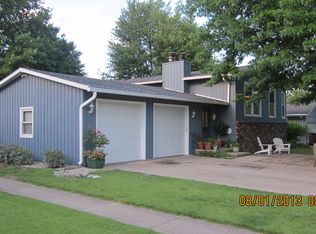Closed
$216,900
2309 Sumac Ct S, Champaign, IL 61821
3beds
1,284sqft
Single Family Residence
Built in 1980
8,712 Square Feet Lot
$227,200 Zestimate®
$169/sqft
$1,720 Estimated rent
Home value
$227,200
$202,000 - $254,000
$1,720/mo
Zestimate® history
Loading...
Owner options
Explore your selling options
What's special
2309 Sumac Ct. is a 3 bed/2 bath ranch home that has a attached 2 car garage as well as nice backyard with its own privacy fence. Situated on a corner lot and cul-de-sac, this home offers plenty of space in the front yard as well as the backyard. This home has plenty of great entertaining space outside for grilling and entertaining your friends and family on the back patio. As you pull into the garage and come into the house you are stepping right into your kitchen that has plenty of room for cooking as well as sitting down and enjoying a nice meal. Off of the kitchen is the living room as well as the access to the backyard. With fall and winter approaching, the fireplace in the living room would be a great place to kick back and enjoy getting cozy with a fire going and watching your shows. As you make your way through the living room you will find the bedrooms as well as one full bath. The master bedroom features a nice big window that allows for plenty of natural light to be let in as well as it's own private bathroom. If you are ready to call 2309 Sumac Ct your next home, schedule your showing soon.
Zillow last checked: 8 hours ago
Listing updated: November 14, 2024 at 09:52am
Listing courtesy of:
Nick Tangen 217-390-2528,
RE/MAX REALTY ASSOCIATES-CHA
Bought with:
Carol Meinhart, ABR,GRI,SFR
The Real Estate Group,Inc
Tim Turner
The Real Estate Group,Inc
Source: MRED as distributed by MLS GRID,MLS#: 12137854
Facts & features
Interior
Bedrooms & bathrooms
- Bedrooms: 3
- Bathrooms: 2
- Full bathrooms: 2
Primary bedroom
- Features: Bathroom (Full)
- Level: Main
- Area: 180 Square Feet
- Dimensions: 12X15
Bedroom 2
- Level: Main
- Area: 120 Square Feet
- Dimensions: 12X10
Bedroom 3
- Level: Main
- Area: 99 Square Feet
- Dimensions: 9X11
Kitchen
- Level: Main
- Area: 171 Square Feet
- Dimensions: 9X19
Living room
- Level: Main
- Area: 304 Square Feet
- Dimensions: 19X16
Heating
- Natural Gas
Cooling
- Central Air
Features
- Basement: None
- Number of fireplaces: 1
- Fireplace features: Living Room
Interior area
- Total structure area: 1,284
- Total interior livable area: 1,284 sqft
- Finished area below ground: 0
Property
Parking
- Total spaces: 2
- Parking features: Concrete, Garage Door Opener, On Site, Garage Owned, Attached, Garage
- Attached garage spaces: 2
- Has uncovered spaces: Yes
Accessibility
- Accessibility features: No Disability Access
Features
- Stories: 1
Lot
- Size: 8,712 sqft
- Dimensions: 102X98X103X80
Details
- Parcel number: 452022482003
- Special conditions: None
Construction
Type & style
- Home type: SingleFamily
- Property subtype: Single Family Residence
Materials
- Wood Siding
- Foundation: Other
- Roof: Asphalt
Condition
- New construction: No
- Year built: 1980
Utilities & green energy
- Sewer: Public Sewer
- Water: Public
Community & neighborhood
Location
- Region: Champaign
Other
Other facts
- Listing terms: Conventional
- Ownership: Fee Simple
Price history
| Date | Event | Price |
|---|---|---|
| 11/7/2024 | Sold | $216,900-1.4%$169/sqft |
Source: | ||
| 9/30/2024 | Contingent | $219,900$171/sqft |
Source: | ||
| 9/20/2024 | Price change | $219,900-2.2%$171/sqft |
Source: | ||
| 9/5/2024 | Listed for sale | $224,900-2.2%$175/sqft |
Source: | ||
| 8/26/2024 | Listing removed | -- |
Source: | ||
Public tax history
| Year | Property taxes | Tax assessment |
|---|---|---|
| 2024 | $4,413 +8.5% | $61,600 +9.8% |
| 2023 | $4,068 +8.5% | $56,110 +8.4% |
| 2022 | $3,748 -8.5% | $51,760 +2% |
Find assessor info on the county website
Neighborhood: 61821
Nearby schools
GreatSchools rating
- 3/10Robeson Elementary SchoolGrades: K-5Distance: 0.5 mi
- 3/10Jefferson Middle SchoolGrades: 6-8Distance: 1.2 mi
- 6/10Centennial High SchoolGrades: 9-12Distance: 1.4 mi
Schools provided by the listing agent
- High: Centennial High School
- District: 4
Source: MRED as distributed by MLS GRID. This data may not be complete. We recommend contacting the local school district to confirm school assignments for this home.

Get pre-qualified for a loan
At Zillow Home Loans, we can pre-qualify you in as little as 5 minutes with no impact to your credit score.An equal housing lender. NMLS #10287.
