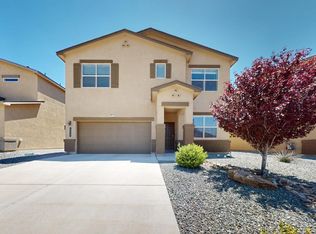Sold
Price Unknown
2309 Solara Loop NE, Rio Rancho, NM 87144
3beds
1,719sqft
Single Family Residence
Built in 2020
5,227.2 Square Feet Lot
$372,000 Zestimate®
$--/sqft
$2,600 Estimated rent
Home value
$372,000
$353,000 - $391,000
$2,600/mo
Zestimate® history
Loading...
Owner options
Explore your selling options
What's special
Delightful 2.5 yr young single story 3 BR, 2 Bath, 2 car Garage in Solcito fast growing neighborhood. Why wait to build when you can move right into this charming home. Open floor plan w raised ceilings. Lovely dining room. Nice sized Kitchen w upgraded SS appliances, granite countertops & granite backsplash, pantry & Island seating bar. Opens to spacious great room w ceiling fan ( TV stays). Split 15x16 Primary BR w oversized shower & dual sinks & walk in closet offers privacy.Nice sized 2 BR's & full Bath.Other features include Smart Home Package,ceiling fans in the bedrooms & great room,18x18 designer tile in wet areas, vinyl frame windows w double panel Low-E glass, energy efficient CFA heat & refrigerated A/C plus 10 yr house warranty . Low maintenance landscaping Front & Backyard!
Zillow last checked: 8 hours ago
Listing updated: January 04, 2024 at 10:14am
Listed by:
Lynn Martinez 505-263-6369,
Coldwell Banker Legacy
Bought with:
Monica Roberts, 46969
Signature Southwest Properties
Source: SWMLS,MLS#: 1029450
Facts & features
Interior
Bedrooms & bathrooms
- Bedrooms: 3
- Bathrooms: 2
- Full bathrooms: 1
- 3/4 bathrooms: 1
Primary bedroom
- Level: Main
- Area: 244.86
- Dimensions: 15.9 x 15.4
Bedroom 2
- Level: Main
- Area: 119.78
- Dimensions: 10.6 x 11.3
Bedroom 3
- Level: Main
- Area: 127.69
- Dimensions: 11.3 x 11.3
Dining room
- Level: Main
- Area: 129
- Dimensions: 12.9 x 10
Kitchen
- Level: Main
- Area: 154
- Dimensions: 14 x 11
Living room
- Level: Main
- Area: 281.05
- Dimensions: 15.11 x 18.6
Heating
- Central, Forced Air, Natural Gas
Cooling
- Central Air, Refrigerated
Appliances
- Included: Dryer, Dishwasher, Free-Standing Gas Range, Disposal, Microwave, Refrigerator, Washer
- Laundry: Washer Hookup, Electric Dryer Hookup, Gas Dryer Hookup
Features
- Breakfast Bar, Ceiling Fan(s), Separate/Formal Dining Room, Dual Sinks, Entrance Foyer, High Ceilings, Main Level Primary, Pantry, Shower Only, Separate Shower
- Flooring: Carpet, Tile
- Windows: Double Pane Windows, Insulated Windows, Low-Emissivity Windows, Vinyl
- Has basement: No
- Has fireplace: No
Interior area
- Total structure area: 1,719
- Total interior livable area: 1,719 sqft
Property
Parking
- Total spaces: 2
- Parking features: Attached, Garage, Garage Door Opener
- Attached garage spaces: 2
Features
- Levels: One
- Stories: 1
- Patio & porch: Covered, Patio
- Exterior features: Private Yard
- Fencing: Wall
Lot
- Size: 5,227 sqft
- Features: Landscaped
Details
- Parcel number: 1012071250053
- Zoning description: R-1
Construction
Type & style
- Home type: SingleFamily
- Property subtype: Single Family Residence
Materials
- Frame, Stucco
- Roof: Pitched,Shingle
Condition
- Resale
- New construction: No
- Year built: 2020
Details
- Builder name: D.R. Horton
Utilities & green energy
- Electric: None
- Sewer: Public Sewer
- Water: Public
- Utilities for property: Electricity Connected, Natural Gas Connected, Sewer Connected, Underground Utilities, Water Connected
Green energy
- Energy efficient items: Windows
Community & neighborhood
Security
- Security features: Security System, Smoke Detector(s)
Location
- Region: Rio Rancho
HOA & financial
HOA
- Has HOA: Yes
- HOA fee: $389 monthly
- Services included: Common Areas
Other
Other facts
- Listing terms: Cash,Conventional,FHA,VA Loan
- Road surface type: Paved
Price history
| Date | Event | Price |
|---|---|---|
| 3/20/2023 | Sold | -- |
Source: | ||
| 2/16/2023 | Pending sale | $358,800$209/sqft |
Source: | ||
| 2/10/2023 | Listed for sale | $358,800$209/sqft |
Source: | ||
Public tax history
| Year | Property taxes | Tax assessment |
|---|---|---|
| 2025 | $3,974 -5.8% | $115,885 -2.7% |
| 2024 | $4,218 +26.8% | $119,049 +29.4% |
| 2023 | $3,328 +1.9% | $92,011 +3% |
Find assessor info on the county website
Neighborhood: 87144
Nearby schools
GreatSchools rating
- 7/10Ernest Stapleton Elementary SchoolGrades: K-5Distance: 0.6 mi
- 7/10Eagle Ridge Middle SchoolGrades: 6-8Distance: 0.3 mi
- 7/10V Sue Cleveland High SchoolGrades: 9-12Distance: 3.2 mi
Get a cash offer in 3 minutes
Find out how much your home could sell for in as little as 3 minutes with a no-obligation cash offer.
Estimated market value$372,000
Get a cash offer in 3 minutes
Find out how much your home could sell for in as little as 3 minutes with a no-obligation cash offer.
Estimated market value
$372,000
