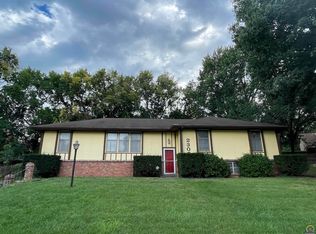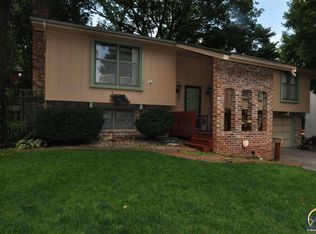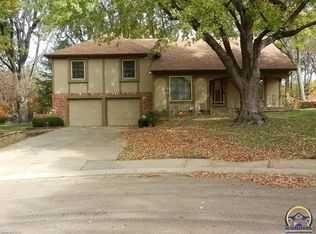Sold on 08/19/25
Price Unknown
2309 SW 33rd St, Topeka, KS 66611
3beds
2,126sqft
Single Family Residence, Residential
Built in 1977
0.32 Acres Lot
$241,800 Zestimate®
$--/sqft
$2,079 Estimated rent
Home value
$241,800
$208,000 - $283,000
$2,079/mo
Zestimate® history
Loading...
Owner options
Explore your selling options
What's special
This well-maintained home sits just across from Jardine Middle and Elementary School and offers a great blend of comfort and updates. The main level features beautiful hardwood floors and a cozy fireplace in the living room. The kitchen offers newer appliances, all of which stay with the home. The basement includes a spacious family room with a second fireplace and a wet bar. The home is also equipped with many smart features, adding extra convenience and efficiency. Major updates include a new furnace, air conditioner, and hot water heater all installed in April 2025. The primary suite features a private bathroom with a tiled shower. Washer and dryer remain with the home as well as a second refrigerator and deep freezer. Outside, the terraced backyard offers great space for planting or outdoor
Zillow last checked: 8 hours ago
Listing updated: August 20, 2025 at 04:51am
Listed by:
Josh Coulter 913-703-1974,
KW Integrity
Bought with:
Amy Miller, SP00240868
Berkshire Hathaway First
Source: Sunflower AOR,MLS#: 239846
Facts & features
Interior
Bedrooms & bathrooms
- Bedrooms: 3
- Bathrooms: 3
- Full bathrooms: 2
- 1/2 bathrooms: 1
Primary bedroom
- Level: Main
- Area: 168
- Dimensions: 14x12
Bedroom 2
- Level: Main
- Area: 132
- Dimensions: 12x11
Bedroom 3
- Level: Main
- Area: 120
- Dimensions: 12x10
Dining room
- Level: Main
- Area: 132
- Dimensions: 12x11
Family room
- Level: Lower
- Area: 400
- Dimensions: 25x16
Kitchen
- Level: Main
- Area: 196
- Dimensions: 14x14
Laundry
- Level: Lower
Living room
- Level: Main
- Area: 240
- Dimensions: 16x15
Heating
- Natural Gas
Cooling
- Central Air, Attic Fan
Appliances
- Included: Electric Range, Microwave, Dishwasher, Refrigerator, Disposal
- Laundry: Lower Level
Features
- Wet Bar, Sheetrock
- Flooring: Hardwood, Vinyl, Carpet
- Basement: Concrete,Daylight
- Number of fireplaces: 2
- Fireplace features: Two, Family Room, Living Room
Interior area
- Total structure area: 2,126
- Total interior livable area: 2,126 sqft
- Finished area above ground: 1,398
- Finished area below ground: 728
Property
Parking
- Total spaces: 2
- Parking features: Attached, Auto Garage Opener(s)
- Attached garage spaces: 2
Features
- Patio & porch: Patio
Lot
- Size: 0.32 Acres
Details
- Parcel number: R64087
- Special conditions: Standard,Arm's Length
Construction
Type & style
- Home type: SingleFamily
- Property subtype: Single Family Residence, Residential
Materials
- Brick, Frame
- Roof: Composition
Condition
- Year built: 1977
Utilities & green energy
- Water: Public
Community & neighborhood
Location
- Region: Topeka
- Subdivision: Briarwood West
Price history
| Date | Event | Price |
|---|---|---|
| 8/19/2025 | Sold | -- |
Source: | ||
| 8/5/2025 | Pending sale | $234,900$110/sqft |
Source: | ||
| 7/13/2025 | Contingent | $234,900$110/sqft |
Source: | ||
| 7/10/2025 | Price change | $234,900-2.1%$110/sqft |
Source: | ||
| 6/26/2025 | Price change | $239,900-2%$113/sqft |
Source: | ||
Public tax history
| Year | Property taxes | Tax assessment |
|---|---|---|
| 2025 | -- | $26,764 +5% |
| 2024 | $3,624 +3.5% | $25,490 +6% |
| 2023 | $3,502 +8.5% | $24,047 +12% |
Find assessor info on the county website
Neighborhood: Briarwood
Nearby schools
GreatSchools rating
- 5/10Jardine ElementaryGrades: PK-5Distance: 0.2 mi
- 6/10Jardine Middle SchoolGrades: 6-8Distance: 0.2 mi
- 5/10Topeka High SchoolGrades: 9-12Distance: 3.1 mi
Schools provided by the listing agent
- Elementary: Jardine Elementary School/USD 501
- Middle: Jardine Middle School/USD 501
- High: Topeka High School/USD 501
Source: Sunflower AOR. This data may not be complete. We recommend contacting the local school district to confirm school assignments for this home.


