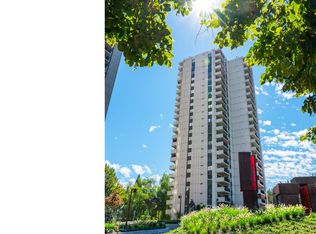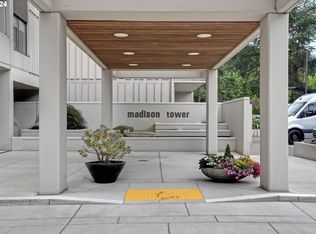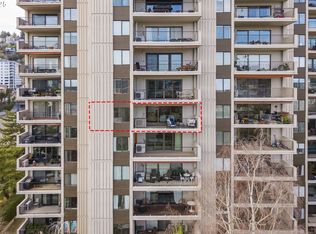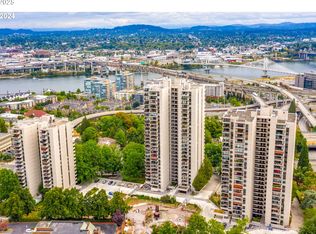Sold
$400,000
2309 SW 1st Ave APT 1741, Portland, OR 97201
3beds
2,508sqft
Residential, Condominium
Built in 1980
-- sqft lot
$385,500 Zestimate®
$159/sqft
$4,561 Estimated rent
Home value
$385,500
$366,000 - $405,000
$4,561/mo
Zestimate® history
Loading...
Owner options
Explore your selling options
What's special
Incredible & rare two-story condo on the 17th floor of Madison Tower. Unit 1741 has 3 bedrooms 2.5 baths in 2,508 sqft of living space. Enjoy the expansive views of downtown and the West Hills from 2 covered balconies. Main floor has large updated kitchen, open living space, flex space for bedroom, office, den, a gas fireplace. Upper floor has a huge primary suite with beautiful custom built-ins, a spa-like bathroom w/heated floor, private balcony. Second bedroom with updated ensuite bathroom. Condo has custom built-ins throughout. Home is accessible by two separate entrances on the 17th & 18th floors, and no neighbors on either side. Tons of in-home storage plus additional large storage unit. Deeded parking included. Unparalleled HOA amenities include concierge, gym, outdoor pool, indoor pool, hot-tub, sauna, gym, visitor parking. Condo priced to sell at $159/sqft!
Zillow last checked: 8 hours ago
Listing updated: August 06, 2025 at 06:35am
Listed by:
Stuart Stevens 503-858-4089,
Realty Portland
Bought with:
Stuart Stevens, 201205015
Realty Portland
Source: RMLS (OR),MLS#: 345391052
Facts & features
Interior
Bedrooms & bathrooms
- Bedrooms: 3
- Bathrooms: 3
- Full bathrooms: 2
- Partial bathrooms: 1
- Main level bathrooms: 1
Primary bedroom
- Features: Balcony, Builtin Features, Ensuite, Walkin Closet, Wallto Wall Carpet
- Level: Upper
Bedroom 2
- Features: Ensuite, Wallto Wall Carpet
- Level: Upper
Bedroom 3
- Features: Bathroom, Walkin Closet, Wallto Wall Carpet
- Level: Main
Dining room
- Level: Main
Family room
- Level: Main
Kitchen
- Features: Builtin Features, Dishwasher, Hardwood Floors, Microwave, Free Standing Range, Free Standing Refrigerator
- Level: Main
Living room
- Features: Balcony, Fireplace, Wallto Wall Carpet
- Level: Main
Heating
- Ductless, Fireplace(s)
Cooling
- Has cooling: Yes
Appliances
- Included: Built In Oven, Dishwasher, Free-Standing Refrigerator, Microwave, Range Hood, Stainless Steel Appliance(s), Washer/Dryer, Free-Standing Range
- Laundry: Laundry Room
Features
- Granite, High Ceilings, Vaulted Ceiling(s), Bathroom, Walk-In Closet(s), Built-in Features, Balcony, Kitchen Island, Pantry, Quartz, Tile
- Flooring: Hardwood, Wall to Wall Carpet
- Fireplace features: Gas
Interior area
- Total structure area: 2,508
- Total interior livable area: 2,508 sqft
Property
Parking
- Total spaces: 1
- Parking features: Deeded, Condo Garage (Deeded), Attached
- Attached garage spaces: 1
Features
- Levels: Two
- Stories: 2
- Entry location: Upper Floor
- Patio & porch: Covered Deck
- Exterior features: Balcony
Details
- Parcel number: R105621
Construction
Type & style
- Home type: Condo
- Architectural style: Contemporary
- Property subtype: Residential, Condominium
Materials
- Other
Condition
- Resale
- New construction: No
- Year built: 1980
Utilities & green energy
- Sewer: Public Sewer
- Water: Public
Community & neighborhood
Community
- Community features: Condo Elevator, Condo Concierge
Location
- Region: Portland
HOA & financial
HOA
- Has HOA: Yes
- HOA fee: $1,434 monthly
- Amenities included: Commons, Concierge, Exterior Maintenance, Gym, Lap Pool, Maintenance Grounds, Management, Meeting Room, Party Room, Pool, Sauna, Sewer, Trash, Water
Other
Other facts
- Listing terms: Cash,Conventional
Price history
| Date | Event | Price |
|---|---|---|
| 8/6/2025 | Sold | $400,000+0.3%$159/sqft |
Source: | ||
| 7/23/2025 | Pending sale | $399,000$159/sqft |
Source: | ||
| 7/16/2025 | Price change | $399,000-11.3%$159/sqft |
Source: | ||
| 6/19/2025 | Price change | $450,000-9.8%$179/sqft |
Source: | ||
| 5/6/2025 | Price change | $499,000-7.4%$199/sqft |
Source: | ||
Public tax history
| Year | Property taxes | Tax assessment |
|---|---|---|
| 2025 | $8,562 -32.6% | $447,880 -23% |
| 2024 | $12,713 +9.5% | $581,990 +3% |
| 2023 | $11,611 +3.6% | $565,040 +3% |
Find assessor info on the county website
Neighborhood: Downtown
Nearby schools
GreatSchools rating
- 9/10Ainsworth Elementary SchoolGrades: K-5Distance: 1 mi
- 5/10West Sylvan Middle SchoolGrades: 6-8Distance: 3.9 mi
- 8/10Lincoln High SchoolGrades: 9-12Distance: 1.1 mi
Schools provided by the listing agent
- Elementary: Ainsworth
- Middle: West Sylvan
- High: Lincoln
Source: RMLS (OR). This data may not be complete. We recommend contacting the local school district to confirm school assignments for this home.
Get a cash offer in 3 minutes
Find out how much your home could sell for in as little as 3 minutes with a no-obligation cash offer.
Estimated market value
$385,500
Get a cash offer in 3 minutes
Find out how much your home could sell for in as little as 3 minutes with a no-obligation cash offer.
Estimated market value
$385,500



