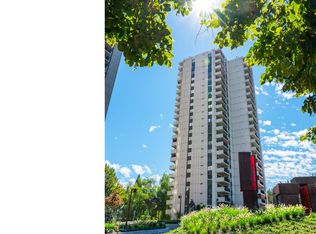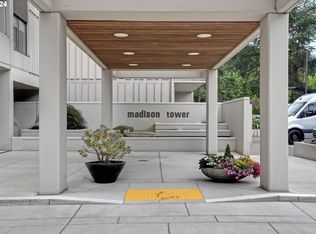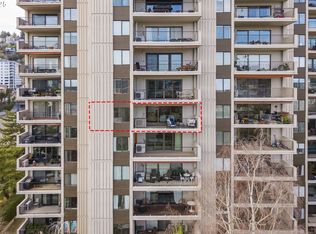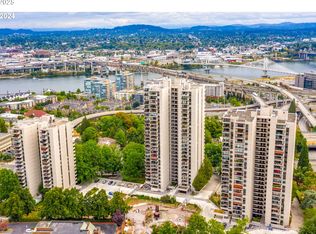Sold
$418,300
2309 SW 1st Ave APT 1245, Portland, OR 97201
3beds
2,062sqft
Residential, Condominium
Built in 1980
-- sqft lot
$-- Zestimate®
$203/sqft
$3,163 Estimated rent
Home value
Not available
Estimated sales range
Not available
$3,163/mo
Zestimate® history
Loading...
Owner options
Explore your selling options
What's special
If you are looking for fabulous views this 12th Floor end unit with a super light and open floor plan is for you. Gorgeous panoramic views of Mt. Hood, the Willamette River and South Waterfront to the east and West hills and city lights to the west. This unit comes with 2 parking spaces. Huge living room with gas fireplace opens to large east facing view balcony. Cook in your large kitchen looking directly at Mt. Hood. Primary suite with balcony, walk-in closet and bath with double sinks.2 guest bedrooms and guest bath. Unparalleled HOA amenities that include the updated Sivers center with new salt water indoor pool and jacuzzi, new men and women's locker rooms and updated community room. Other amenities include outdoor pool, 2 community rooms w/ kitchens leading to patios and pools great for entertaining, weight & workout rooms, 3 saunas. Lovely grounds and community park. 53 guest parking spaces, unheard of downtown. 24 hour concierge. On Max line and bus line. Street car one block north. Close to OHSU, Portland state, Walk the Halprin Park Sequence to the Downtown Cultural center or RiverPlace Esplanade shops and restaurants. Pet friendly and no rental cap.
Zillow last checked: 8 hours ago
Listing updated: April 24, 2024 at 07:17am
Listed by:
Kristin Gillis 503-516-7965,
Premiere Property Group, LLC
Bought with:
Dana McKillop, 920700018
Windermere Realty Trust
Source: RMLS (OR),MLS#: 24060251
Facts & features
Interior
Bedrooms & bathrooms
- Bedrooms: 3
- Bathrooms: 2
- Full bathrooms: 2
- Main level bathrooms: 2
Primary bedroom
- Features: Balcony, Sliding Doors, Bathtub, Double Sinks, Suite, Walkin Closet
- Level: Main
Bedroom 2
- Features: Double Closet
- Level: Main
Bedroom 3
- Features: Double Closet
- Level: Main
Dining room
- Features: Balcony, Kitchen Dining Room Combo, Sliding Doors, Wood Floors
- Level: Main
Kitchen
- Features: Builtin Refrigerator, Dishwasher, Disposal, Microwave, Builtin Oven, Granite, Plumbed For Ice Maker, Wood Floors
- Level: Main
Living room
- Features: Balcony, Fireplace, Sliding Doors, Wood Floors
- Level: Main
Heating
- Ductless, Heat Pump, Mini Split, Fireplace(s)
Cooling
- Heat Pump
Appliances
- Included: Built-In Range, Built-In Refrigerator, Cooktop, Dishwasher, Disposal, Microwave, Plumbed For Ice Maker, Built In Oven, Electric Water Heater
- Laundry: Hookup Available, Laundry Room
Features
- Granite, High Speed Internet, Hookup Available, Double Closet, Balcony, Kitchen Dining Room Combo, Bathtub, Double Vanity, Suite, Walk-In Closet(s)
- Flooring: Slate, Wood
- Doors: Sliding Doors
- Windows: Aluminum Frames, Double Pane Windows, Storm Window(s)
- Basement: Full
- Number of fireplaces: 1
- Fireplace features: Gas
Interior area
- Total structure area: 2,062
- Total interior livable area: 2,062 sqft
Property
Parking
- Total spaces: 2
- Parking features: Deeded, Off Street, Garage Door Opener, Condo Garage (Deeded), Attached
- Attached garage spaces: 2
Accessibility
- Accessibility features: Accessible Approachwith Ramp, Accessible Doors, Garage On Main, Main Floor Bedroom Bath, Minimal Steps, One Level, Parking, Walkin Shower, Accessibility, Handicap Access
Features
- Levels: One
- Stories: 1
- Entry location: Upper Floor
- Patio & porch: Covered Deck, Deck, Patio
- Exterior features: Raised Beds, Sauna, Balcony
- Has private pool: Yes
- Has spa: Yes
- Spa features: Association, Builtin Hot Tub
- Has view: Yes
- View description: City, Mountain(s), River
- Has water view: Yes
- Water view: River
Lot
- Features: Commons, Level, Light Rail, On Busline, Street Car, Trees, Sprinkler
Details
- Additional structures: HookupAvailable
- Additional parcels included: R105694,R105249
- Parcel number: R105600
Construction
Type & style
- Home type: Condo
- Architectural style: Contemporary
- Property subtype: Residential, Condominium
Materials
- Other
- Foundation: Concrete Perimeter
- Roof: Other
Condition
- Resale
- New construction: No
- Year built: 1980
Utilities & green energy
- Gas: Gas
- Sewer: Public Sewer
- Water: Public
- Utilities for property: Cable Connected
Community & neighborhood
Security
- Security features: Intercom Entry, Security Gate, Security Lights
Community
- Community features: Condo Elevator, Condo Concierge
Location
- Region: Portland
- Subdivision: South Downtown
HOA & financial
HOA
- Has HOA: Yes
- HOA fee: $1,327 monthly
- Amenities included: Cable T V, Commons, Concierge, Exterior Maintenance, Insurance, Internet, Maintenance Grounds, Management, Meeting Room, Party Room, Pool, Sauna, Sewer, Spa Hot Tub, Trash, Water, Weight Room
Other
Other facts
- Listing terms: Cash,Conventional,FHA,VA Loan
- Road surface type: Concrete
Price history
| Date | Event | Price |
|---|---|---|
| 1/21/2025 | Listing removed | $3,200$2/sqft |
Source: Zillow Rentals | ||
| 12/11/2024 | Listed for rent | $3,200$2/sqft |
Source: Zillow Rentals | ||
| 10/3/2024 | Listing removed | $3,200$2/sqft |
Source: Zillow Rentals | ||
| 9/29/2024 | Listed for rent | $3,200$2/sqft |
Source: Zillow Rentals | ||
| 4/19/2024 | Sold | $418,300-6.8%$203/sqft |
Source: | ||
Public tax history
| Year | Property taxes | Tax assessment |
|---|---|---|
| 2017 | $1,071 -89.1% | $428,720 +3% |
| 2016 | $9,803 | $416,240 +3% |
| 2015 | $9,803 | $404,120 |
Find assessor info on the county website
Neighborhood: Downtown
Nearby schools
GreatSchools rating
- 9/10Ainsworth Elementary SchoolGrades: K-5Distance: 1 mi
- 5/10West Sylvan Middle SchoolGrades: 6-8Distance: 3.9 mi
- 8/10Lincoln High SchoolGrades: 9-12Distance: 1.1 mi
Schools provided by the listing agent
- Elementary: Ainsworth
- Middle: West Sylvan
- High: Lincoln
Source: RMLS (OR). This data may not be complete. We recommend contacting the local school district to confirm school assignments for this home.

Get pre-qualified for a loan
At Zillow Home Loans, we can pre-qualify you in as little as 5 minutes with no impact to your credit score.An equal housing lender. NMLS #10287.



