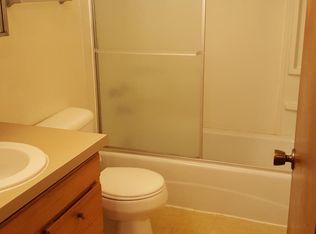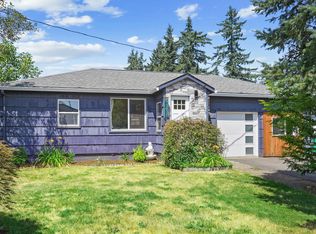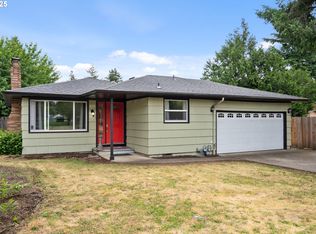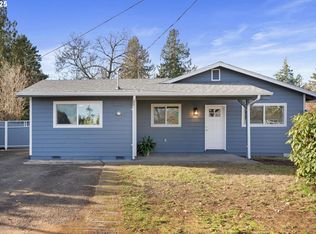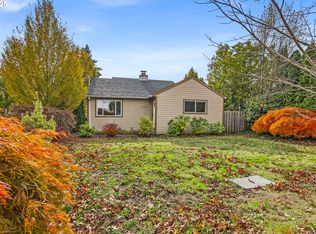This recently updated home sits on an approximately 0.25-acre, fenced corner lot in town, offering ample space and convenience. The living space is filled with abundant natural light, thanks to the large windows throughout with brand new window treatments. The living room features a cozy fireplace, creating a warm and inviting atmosphere. The updated kitchen features new appliances, under-cabinet lighting, and ample hard surface counter space, making meal preparation a pleasure. The primary bedroom provides a spacious and comfortable retreat, while the additional bedroom offers versatility for a home office, guest room, or any other purpose. The fully fenced yard provides privacy and security, with ample parking options, including RV and boat parking. Recent updates to the home include a new roof, plumbing, lighting, flooring, interior trim work, and a fresh coat of paint, ensuring it is move-in ready. The convenient location offers great freeway access, making commuting and running errands a breeze.Substantial lender credit available! Inquire with your agent today! [Home Energy Score = 5. HES Report at https://rpt.greenbuildingregistry.com/hes/OR10237380]
Active
Price cut: $10.4K (11/21)
$389,500
2309 SE 135th Ave, Portland, OR 97233
2beds
1,020sqft
Est.:
Residential, Single Family Residence
Built in 1947
0.25 Acres Lot
$-- Zestimate®
$382/sqft
$-- HOA
What's special
Cozy fireplaceFully fenced yardFenced corner lotUpdated kitchenRv and boat parkingNew appliancesLarge windows
- 216 days |
- 528 |
- 43 |
Likely to sell faster than
Zillow last checked: 8 hours ago
Listing updated: December 09, 2025 at 04:21pm
Listed by:
Ariana Watson 360-903-3505,
Coldwell Banker Bain
Source: RMLS (OR),MLS#: 395233622
Tour with a local agent
Facts & features
Interior
Bedrooms & bathrooms
- Bedrooms: 2
- Bathrooms: 1
- Full bathrooms: 1
- Main level bathrooms: 1
Rooms
- Room types: Utility Room, Mud Room, Bedroom 2, Dining Room, Family Room, Kitchen, Living Room, Primary Bedroom
Primary bedroom
- Features: Closet
- Level: Main
Bedroom 2
- Features: Exterior Entry, Closet
- Level: Main
Dining room
- Features: Ceiling Fan
- Level: Main
Kitchen
- Features: Double Sinks, Free Standing Range, Free Standing Refrigerator, Tile Floor
- Level: Main
Living room
- Features: Fireplace
- Level: Main
Heating
- Forced Air, Fireplace(s)
Cooling
- Window Unit(s)
Appliances
- Included: Free-Standing Gas Range, Free-Standing Refrigerator, Range Hood, Washer/Dryer, Free-Standing Range, Tank Water Heater
- Laundry: Laundry Room
Features
- Ceiling Fan(s), High Speed Internet, Hookup Available, Closet, Double Vanity, Granite
- Flooring: Tile, Vinyl
- Windows: Double Pane Windows, Vinyl Frames
- Basement: Crawl Space
- Number of fireplaces: 1
- Fireplace features: Gas
Interior area
- Total structure area: 1,020
- Total interior livable area: 1,020 sqft
Video & virtual tour
Property
Parking
- Total spaces: 2
- Parking features: Carport, Driveway, RV Access/Parking, RV Boat Storage, Garage Door Opener, Attached
- Attached garage spaces: 2
- Has carport: Yes
- Has uncovered spaces: Yes
Accessibility
- Accessibility features: Garage On Main, Ground Level, Minimal Steps, One Level, Parking, Utility Room On Main, Walkin Shower, Accessibility
Features
- Levels: One
- Stories: 1
- Exterior features: Yard, Exterior Entry
- Fencing: Fenced
Lot
- Size: 0.25 Acres
- Features: Corner Lot, Gated, Level, SqFt 10000 to 14999
Details
- Additional structures: RVParking, RVBoatStorage, HookupAvailable
- Parcel number: R283963
- Zoning: R5
Construction
Type & style
- Home type: SingleFamily
- Architectural style: Ranch
- Property subtype: Residential, Single Family Residence
Materials
- Vinyl Siding
- Foundation: Concrete Perimeter
- Roof: Composition,Shingle
Condition
- Updated/Remodeled
- New construction: No
- Year built: 1947
Utilities & green energy
- Gas: Gas
- Sewer: Public Sewer
- Water: Public
- Utilities for property: Cable Connected, DSL
Community & HOA
Community
- Security: Sidewalk
- Subdivision: Hazelwood
HOA
- Has HOA: No
Location
- Region: Portland
Financial & listing details
- Price per square foot: $382/sqft
- Tax assessed value: $380,920
- Annual tax amount: $4,625
- Date on market: 5/8/2025
- Listing terms: Cash,Conventional,FHA,VA Loan
- Road surface type: Paved
Estimated market value
Not available
Estimated sales range
Not available
Not available
Price history
Price history
| Date | Event | Price |
|---|---|---|
| 11/21/2025 | Price change | $389,500-2.6%$382/sqft |
Source: | ||
| 10/9/2025 | Price change | $399,900-3.6%$392/sqft |
Source: | ||
| 9/26/2025 | Price change | $415,000-2.4%$407/sqft |
Source: | ||
| 8/28/2025 | Price change | $425,000-3.4%$417/sqft |
Source: | ||
| 7/9/2025 | Price change | $439,900-2.2%$431/sqft |
Source: | ||
Public tax history
Public tax history
| Year | Property taxes | Tax assessment |
|---|---|---|
| 2024 | $4,430 +4.5% | $185,710 +3% |
| 2023 | $4,238 +5.5% | $180,310 +3% |
| 2022 | $4,017 +1.7% | $175,060 +3% |
Find assessor info on the county website
BuyAbility℠ payment
Est. payment
$2,379/mo
Principal & interest
$1935
Property taxes
$308
Home insurance
$136
Climate risks
Neighborhood: Hazelwood
Nearby schools
GreatSchools rating
- 4/10Lincoln Park Elementary SchoolGrades: PK-5Distance: 0.1 mi
- 2/10Ron Russell Middle SchoolGrades: 6-8Distance: 1.4 mi
- 2/10David Douglas High SchoolGrades: 9-12Distance: 0.7 mi
Schools provided by the listing agent
- Elementary: Lincoln Park
- Middle: Ron Russell
- High: David Douglas
Source: RMLS (OR). This data may not be complete. We recommend contacting the local school district to confirm school assignments for this home.
- Loading
- Loading
