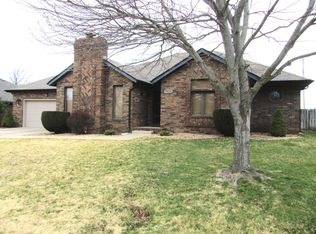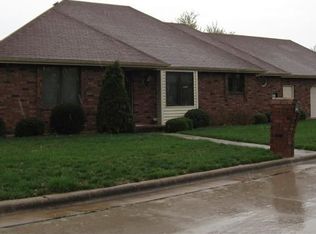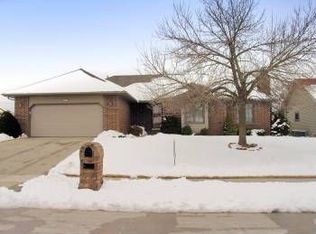Closed
Price Unknown
2309 S Nolting Avenue, Springfield, MO 65807
3beds
1,846sqft
Single Family Residence
Built in 1988
0.25 Acres Lot
$299,000 Zestimate®
$--/sqft
$1,743 Estimated rent
Home value
$299,000
$278,000 - $320,000
$1,743/mo
Zestimate® history
Loading...
Owner options
Explore your selling options
What's special
Beautiful all brick 3 bed, 2 1/2 bath home in the lovely Marlborough Manor. This home has been well maintained and has much to offer for it's new owners! Step into the spacious living area with tall ceilings, tons of natural light, with a gas fireplace. Kitchen is very open with plenty of counter tops, storage, a work station, and laundry just off garage along with a half bath.The primary bedroom has a tray ceiling, dual sinks, jetted tub, walk in shower, and walk in closet. Hall bath has a tub/shower combo and is adjacent from the other two bedrooms. You will absolutely LOVE the private backyard setting with a covered deck, beautiful landscaping and is fully fenced. ROOF is one years old.
Zillow last checked: 8 hours ago
Listing updated: August 02, 2024 at 02:59pm
Listed by:
Beth A Lindstrom 417-860-1571,
Murney Associates - Primrose,
Sandra K Schmidly 417-299-5280,
Murney Associates - Primrose
Bought with:
Karen White, 2013040655
ReeceNichols - Springfield
Source: SOMOMLS,MLS#: 60263759
Facts & features
Interior
Bedrooms & bathrooms
- Bedrooms: 3
- Bathrooms: 3
- Full bathrooms: 2
- 1/2 bathrooms: 1
Primary bedroom
- Area: 195
- Dimensions: 13 x 15
Bedroom 2
- Area: 143
- Dimensions: 11 x 13
Bedroom 3
- Area: 110
- Dimensions: 10 x 11
Dining area
- Area: 132
- Dimensions: 11 x 12
Laundry
- Area: 60
- Dimensions: 6 x 10
Living room
- Area: 391
- Dimensions: 23 x 17
Heating
- Forced Air, Electric
Cooling
- Attic Fan, Ceiling Fan(s), Central Air
Appliances
- Included: Dishwasher, Disposal, Free-Standing Electric Oven, Refrigerator
- Laundry: Main Level, W/D Hookup
Features
- Laminate Counters, Tray Ceiling(s), Walk-In Closet(s), Walk-in Shower
- Flooring: Carpet, Laminate, Tile
- Doors: Storm Door(s)
- Has basement: No
- Attic: Pull Down Stairs
- Has fireplace: Yes
- Fireplace features: Gas, Glass Doors, Living Room
Interior area
- Total structure area: 1,846
- Total interior livable area: 1,846 sqft
- Finished area above ground: 1,846
- Finished area below ground: 0
Property
Parking
- Total spaces: 2
- Parking features: Garage Door Opener, Garage Faces Front
- Attached garage spaces: 2
Features
- Levels: One
- Stories: 1
- Patio & porch: Covered, Front Porch, Rear Porch
- Exterior features: Rain Gutters
- Has spa: Yes
- Spa features: Bath
- Fencing: Full,Privacy,Wood
Lot
- Size: 0.25 Acres
- Dimensions: 790 x 1400
- Features: Landscaped, Level, Mature Trees, Sprinklers In Front, Sprinklers In Rear
Details
- Parcel number: 881333303108
Construction
Type & style
- Home type: SingleFamily
- Property subtype: Single Family Residence
Materials
- Brick
- Foundation: Crawl Space
- Roof: Composition
Condition
- Year built: 1988
Utilities & green energy
- Sewer: Public Sewer
- Water: Public
Community & neighborhood
Location
- Region: Springfield
- Subdivision: Marlborough Manor
Other
Other facts
- Listing terms: Cash,Conventional,FHA,VA Loan
Price history
| Date | Event | Price |
|---|---|---|
| 5/7/2024 | Sold | -- |
Source: | ||
| 4/6/2024 | Pending sale | $287,900$156/sqft |
Source: | ||
| 3/26/2024 | Listed for sale | $287,900$156/sqft |
Source: | ||
| 3/23/2024 | Pending sale | $287,900$156/sqft |
Source: | ||
| 3/20/2024 | Listed for sale | $287,900$156/sqft |
Source: | ||
Public tax history
| Year | Property taxes | Tax assessment |
|---|---|---|
| 2024 | $1,956 +0.5% | $35,320 |
| 2023 | $1,946 +16.8% | $35,320 +14% |
| 2022 | $1,666 +0% | $30,990 |
Find assessor info on the county website
Neighborhood: Sherwood
Nearby schools
GreatSchools rating
- 6/10Sherwood Elementary SchoolGrades: K-5Distance: 0.5 mi
- 8/10Carver Middle SchoolGrades: 6-8Distance: 0.9 mi
- 4/10Parkview High SchoolGrades: 9-12Distance: 3 mi
Schools provided by the listing agent
- Elementary: SGF-Sherwood
- Middle: SGF-Carver
- High: SGF-Parkview
Source: SOMOMLS. This data may not be complete. We recommend contacting the local school district to confirm school assignments for this home.


