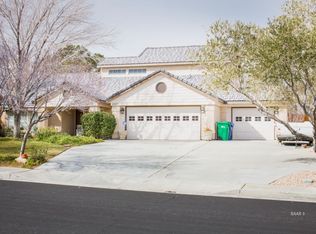Beautiful home in College Heights with a pool!! Walk into a tiled entry. Formal living room has Anderson engineered oak floors, lighted ceiling fan and custom blinds. Family rm with wood flooring, lighted ceiling fan, gas fireplace and French dr to patio. Kitchen features wood flooring, granite counters, gas range, Bosch dishwasher and microwave. Dining has wood flooring and lighted ceiling fan. One guest bedroom has tile flooring, lighted ceiling fan and custom blinds. Other two guest bedrooms have wood flooring, lighted ceiling fans, one has custom blinds and the other has French doors to the patio. Guest bath has tile flooring, solid surface counter, tub/shower and skylight. Master suite with wood flooring, lighted ceiling fan, walk-in closet and custom blinds. Master bath has tile flooring, solid surface counter with two sinks, jetted tub and walk-in shower. Indoor laundry with tile flooring, cabinets, sink and skylight. Oversized garage with cabinets and LED lighting. RV parking w/ electric and water. Dual cooling. Block wall on South side and across back. Fiberglass in-ground pool. Covered patio with lighted ceiling fan.Solar is leased and can be transferred. A must see!
This property is off market, which means it's not currently listed for sale or rent on Zillow. This may be different from what's available on other websites or public sources.
