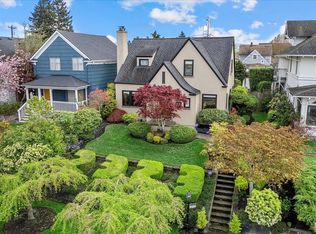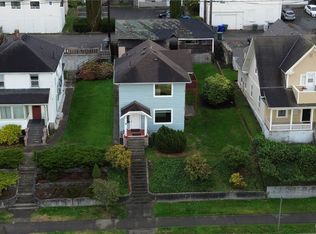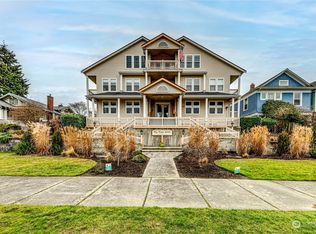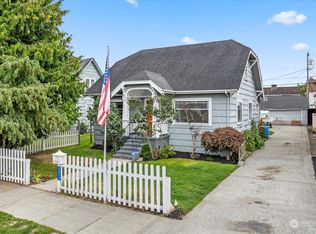Sold
Listed by:
Danielle Eneix,
Windermere Real Estate JS,
Sarah Luna Young,
Windermere Real Estate JS
Bought with: John L. Scott Snohomish
$715,000
2309 Rucker Avenue, Everett, WA 98201
4beds
1,890sqft
Single Family Residence
Built in 1910
6,098.4 Square Feet Lot
$689,300 Zestimate®
$378/sqft
$2,874 Estimated rent
Home value
$689,300
$641,000 - $738,000
$2,874/mo
Zestimate® history
Loading...
Owner options
Explore your selling options
What's special
Stunning 1910 Farmhouse with sweeping Puget Sound views, perched high on a scenic bluff, this beautifully preserved 1910 farmhouse offers front-row views of Puget Sound and the majestic Olympic Mountains. Rich in history and character, this home blends vintage charm with thoughtful modern updates — all just minutes from waterfront parks, cozy cafes, and vibrant downtown shops. Inside, you'll find original fir floors that whisper stories of the past, paired with updated systems including newer windows, heating, and more. The spacious, light-filled rooms are perfect for both quiet mornings and lively gatherings. Whether you're drawn to the charm, the views, or the lifestyle, this lovingly maintained home is a rare gem.
Zillow last checked: 8 hours ago
Listing updated: October 12, 2025 at 04:03am
Listed by:
Danielle Eneix,
Windermere Real Estate JS,
Sarah Luna Young,
Windermere Real Estate JS
Bought with:
Nicole Crowell, 130778
John L. Scott Snohomish
Source: NWMLS,MLS#: 2406018
Facts & features
Interior
Bedrooms & bathrooms
- Bedrooms: 4
- Bathrooms: 2
- Full bathrooms: 1
- 3/4 bathrooms: 1
- Main level bathrooms: 1
- Main level bedrooms: 1
Bathroom three quarter
- Level: Main
Kitchen with eating space
- Level: Main
Heating
- Forced Air, Electric, Natural Gas
Cooling
- Forced Air
Appliances
- Included: Dishwasher(s), Disposal, Double Oven, Dryer(s), Microwave(s), Refrigerator(s), Stove(s)/Range(s), Washer(s), Garbage Disposal, Water Heater: Gas
Features
- Ceiling Fan(s), Dining Room
- Flooring: Hardwood
- Basement: None
- Has fireplace: No
Interior area
- Total structure area: 1,890
- Total interior livable area: 1,890 sqft
Property
Parking
- Total spaces: 2
- Parking features: Detached Garage
- Garage spaces: 2
Features
- Levels: Two
- Stories: 2
- Entry location: Main
- Patio & porch: Ceiling Fan(s), Dining Room, Walk-In Closet(s), Water Heater
Lot
- Size: 6,098 sqft
- Features: Curbs, Paved, Sidewalk, Cable TV, Fenced-Fully, Gas Available, Patio
- Topography: Level
Details
- Parcel number: 00439148800500
- Zoning description: Jurisdiction: City
- Special conditions: Standard
Construction
Type & style
- Home type: SingleFamily
- Property subtype: Single Family Residence
Materials
- Wood Siding
- Roof: Composition
Condition
- Year built: 1910
- Major remodel year: 1950
Utilities & green energy
- Electric: Company: PUD
- Sewer: Sewer Connected, Company: City of Everett
- Water: Public, Company: City of Everett
Community & neighborhood
Location
- Region: Everett
- Subdivision: Everett
Other
Other facts
- Listing terms: Cash Out,Conventional,FHA,VA Loan
- Cumulative days on market: 43 days
Price history
| Date | Event | Price |
|---|---|---|
| 9/11/2025 | Sold | $715,000-2.7%$378/sqft |
Source: | ||
| 8/22/2025 | Pending sale | $735,000$389/sqft |
Source: | ||
| 7/11/2025 | Listed for sale | $735,000+137.9%$389/sqft |
Source: | ||
| 8/15/2013 | Sold | $309,000+3%$163/sqft |
Source: | ||
| 7/12/2013 | Pending sale | $299,950$159/sqft |
Source: Prudential NW Realty Assoc. #486663 Report a problem | ||
Public tax history
| Year | Property taxes | Tax assessment |
|---|---|---|
| 2024 | $5,175 +2.4% | $593,600 +0.9% |
| 2023 | $5,052 +11.2% | $588,300 +6.3% |
| 2022 | $4,545 +10.5% | $553,500 +23.2% |
Find assessor info on the county website
Neighborhood: Bayside
Nearby schools
GreatSchools rating
- 8/10Whittier Elementary SchoolGrades: PK-5Distance: 1.3 mi
- 6/10North Middle SchoolGrades: 6-8Distance: 0.6 mi
- 7/10Everett High SchoolGrades: 9-12Distance: 0.1 mi
Get a cash offer in 3 minutes
Find out how much your home could sell for in as little as 3 minutes with a no-obligation cash offer.
Estimated market value$689,300
Get a cash offer in 3 minutes
Find out how much your home could sell for in as little as 3 minutes with a no-obligation cash offer.
Estimated market value
$689,300



