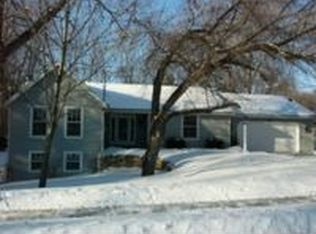Sold
$715,000
2309 Riverside Dr, Kaukauna, WI 54130
4beds
2,659sqft
Single Family Residence
Built in 1949
1.07 Acres Lot
$756,500 Zestimate®
$269/sqft
$2,487 Estimated rent
Home value
$756,500
$673,000 - $855,000
$2,487/mo
Zestimate® history
Loading...
Owner options
Explore your selling options
What's special
Exquisite & meticulously maintained Fox River waterfront property includes 2 Parcels (OH the possibilities). It's truly a perfect blend of charm, modern luxury, & natural beauty. An idyllic retreat for those seeking both luxury & tranquility in town, & along the water. Enjoy breathtaking river views throughout. Heading down to the water you'll find a huge yard, vintage boathouse, & dock with direct access to the Fox River (ideal for kayaking, boating & fishing). Inside you'll fall head over heels in love the minute you walk through the door! Luxurious primary suite, fabulous kitchen, & a gorgeous living room ALL with water views that captivate all the senses. Seller created some hidden gems & built-ins that certainly will impress! You HAVE to see it to appreciate it... just BREATHTAKING!!
Zillow last checked: 8 hours ago
Listing updated: November 02, 2024 at 03:01am
Listed by:
Dawn M Quait 920-570-4907,
Coldwell Banker Real Estate Group
Bought with:
George Burton
LPT Realty
Source: RANW,MLS#: 50295524
Facts & features
Interior
Bedrooms & bathrooms
- Bedrooms: 4
- Bathrooms: 3
- Full bathrooms: 3
Bedroom 1
- Level: Main
- Dimensions: 17x14
Bedroom 2
- Level: Main
- Dimensions: 11x12
Bedroom 3
- Level: Upper
- Dimensions: 11x10
Bedroom 4
- Level: Upper
- Dimensions: 15x17
Dining room
- Level: Main
- Dimensions: 13x15
Kitchen
- Level: Main
- Dimensions: 12x17
Living room
- Level: Main
- Dimensions: 24x23
Other
- Description: Bonus Room
- Level: Upper
- Dimensions: 14x13
Heating
- Forced Air, Zoned
Cooling
- Forced Air, Central Air
Appliances
- Included: Dishwasher, Disposal, Dryer, Microwave, Range, Refrigerator, Washer
Features
- At Least 1 Bathtub, Kitchen Island, Pantry, Walk-in Shower
- Flooring: Wood/Simulated Wood Fl
- Basement: Full,Bath/Stubbed,Sump Pump,Toilet Only
- Number of fireplaces: 1
- Fireplace features: Wood Burning, One
Interior area
- Total interior livable area: 2,659 sqft
- Finished area above ground: 2,659
- Finished area below ground: 0
Property
Parking
- Total spaces: 2
- Parking features: Attached
- Attached garage spaces: 2
Accessibility
- Accessibility features: 1st Floor Bedroom, 1st Floor Full Bath, Laundry 1st Floor, Open Floor Plan
Features
- Patio & porch: Patio
- Waterfront features: River
- Body of water: Fox River
Lot
- Size: 1.07 Acres
- Features: Sidewalk, Wooded
Details
- Parcel number: 260143500
- Zoning: Residential
- Special conditions: Arms Length
Construction
Type & style
- Home type: SingleFamily
- Architectural style: Cape Cod
- Property subtype: Single Family Residence
Materials
- Stone, Vinyl Siding
- Foundation: Block, Poured Concrete
Condition
- New construction: No
- Year built: 1949
Utilities & green energy
- Sewer: Public Sewer
- Water: Public
Community & neighborhood
Location
- Region: Kaukauna
Price history
| Date | Event | Price |
|---|---|---|
| 10/31/2024 | Sold | $715,000-8.2%$269/sqft |
Source: RANW #50295524 Report a problem | ||
| 9/20/2024 | Pending sale | $779,000$293/sqft |
Source: | ||
| 9/20/2024 | Contingent | $779,000$293/sqft |
Source: | ||
| 8/29/2024 | Price change | $779,000-2.1%$293/sqft |
Source: RANW #50295524 Report a problem | ||
| 8/1/2024 | Listed for sale | $795,500$299/sqft |
Source: RANW #50295524 Report a problem | ||
Public tax history
| Year | Property taxes | Tax assessment |
|---|---|---|
| 2024 | $4,690 +11.3% | $255,300 |
| 2023 | $4,215 +7.3% | $255,300 |
| 2022 | $3,928 -4.4% | $255,300 +1.2% |
Find assessor info on the county website
Neighborhood: 54130
Nearby schools
GreatSchools rating
- 9/10River View Middle SchoolGrades: 5-8Distance: 0.9 mi
- 5/10Kaukauna High SchoolGrades: 9-12Distance: 2 mi
- NADr H B Tanner Elementary SchoolGrades: PK-1Distance: 1.3 mi
Get pre-qualified for a loan
At Zillow Home Loans, we can pre-qualify you in as little as 5 minutes with no impact to your credit score.An equal housing lender. NMLS #10287.
